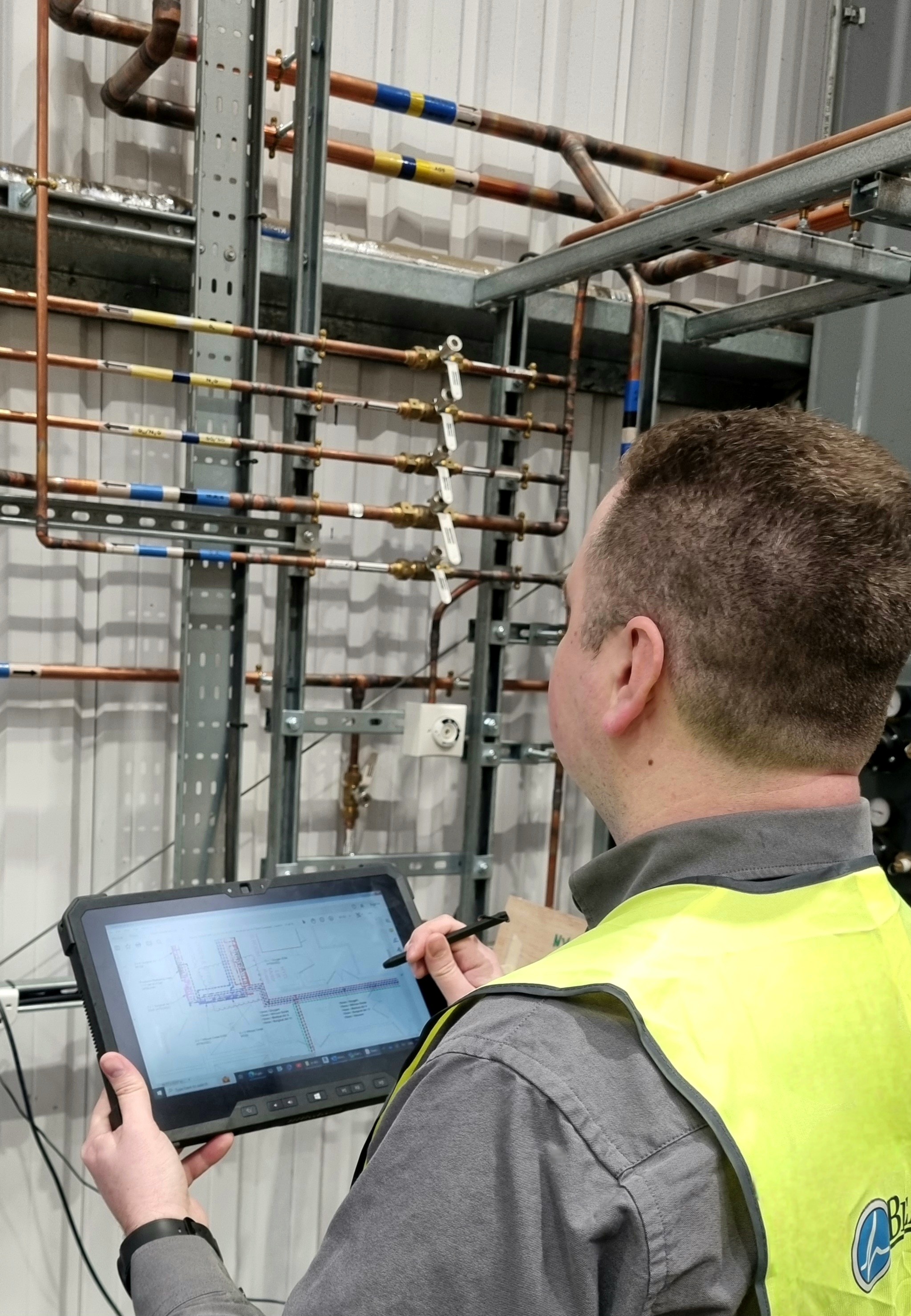
BeaconMedaes has an internal team of design engineers capable of producing highly accurate Medical Gas Pipeline System (MGPS) design and layout ‘As-Fitted’ drawings. As-fitted drawings are important because they accurately document the final, as-built state of a project, recording any changes or modifications made during construction. This is crucial for maintenance, future modifications, and ensuring compliance with relevant legislation, and can prove invaluable in emergency situations.
The BeaconMedaes design team supports hospitals with:
The Importance of As-Fitted Drawings
Health Technical Memorandum 02-01: ‘Medical gas pipeline systems, Part B: Operational management’ states that estate departments should have accurate up-to-date drawings of the MGPS showing main sections and branches, departments served, control valves, terminal units and alarm systems for each medical gas service.
These drawings should be readily available on site for use by any Authorised Person (MGPS), and all Authorised Persons (MGPS) should know their location.
In addition, up-to-date drawings and records are required under the Pressure Systems Safety Regulations 2000.
When additions or alterations are to be made to existing installations, BeaconMedaes can provide updated drawings indicating pipe work alterations, etc. These drawings are provided as standard with any installation works undertaken by the company.
The Authorised Person (MGPS) should arrange for the master MGPS drawing to be updated. BeaconMedaes can also amend as-fitted drawings provided by the facility to then replace the original master drawing.
Once completed, all design and layout drawings can be uploaded and stored on the BeaconMedaes secure asset management and compliance portal, MyMedGas, which provides a central location for storing medical gas pipeline records. Drawings can be accessed by the hospital at any time.
As-Fitted Plan Drawings
A plan layout drawing is a scaled drawing showing the layout of a building or room. It is a top-down view of the space, indicating the location of walls, doors, windows and other architectural features, along with the services within those areas.
As-Fitted 2
Drawings are offered in suitably scaled and bordered sheets, inclusive of specific ISO 19650-compliant drawing numbering. All pipe runs are identified showing pipe sizes and their routes with gas specific coloured pipelines for easy reference. Where required, to allow further clarity, additional views can be added, such as elevation views.
As-Fitted Isometric Drawings
An isometric drawing is a three-dimensional representation of pipeline sections that show the angles and bends in the pipeline.
These drawings are particularly useful for understanding how the pipeline moves through space, which helps in planning inspections in complex or tight areas. Drawings are offered in suitably scaled and bordered sheets, inclusive of specific ISO 19650-compliant drawing numbering.
Typically, isometric drawings are shown as single gas type for clarity. Pipe sizes will be indicated along with tags. Additional specific coloured pipelines to reflect the pipe size will also be included.
As-Fitted Schematic Drawings
A schematic drawing shows the layout of a medical gas pipeline system with a side-on view and are used to illustrate and detail both the design and layout of the system to engineers, architects and contractors.
They also show details of valve positions and other equipment, allowing for the safe isolation of areas populated with piped medical gases systems. Drawings are offered in suitably scaled and bordered sheets, inclusive of specific ISO 19650-compliant drawing numbering.
For more information on our As-Fitted Drawings service, please contact gbn.sales@beaconmedaes.com