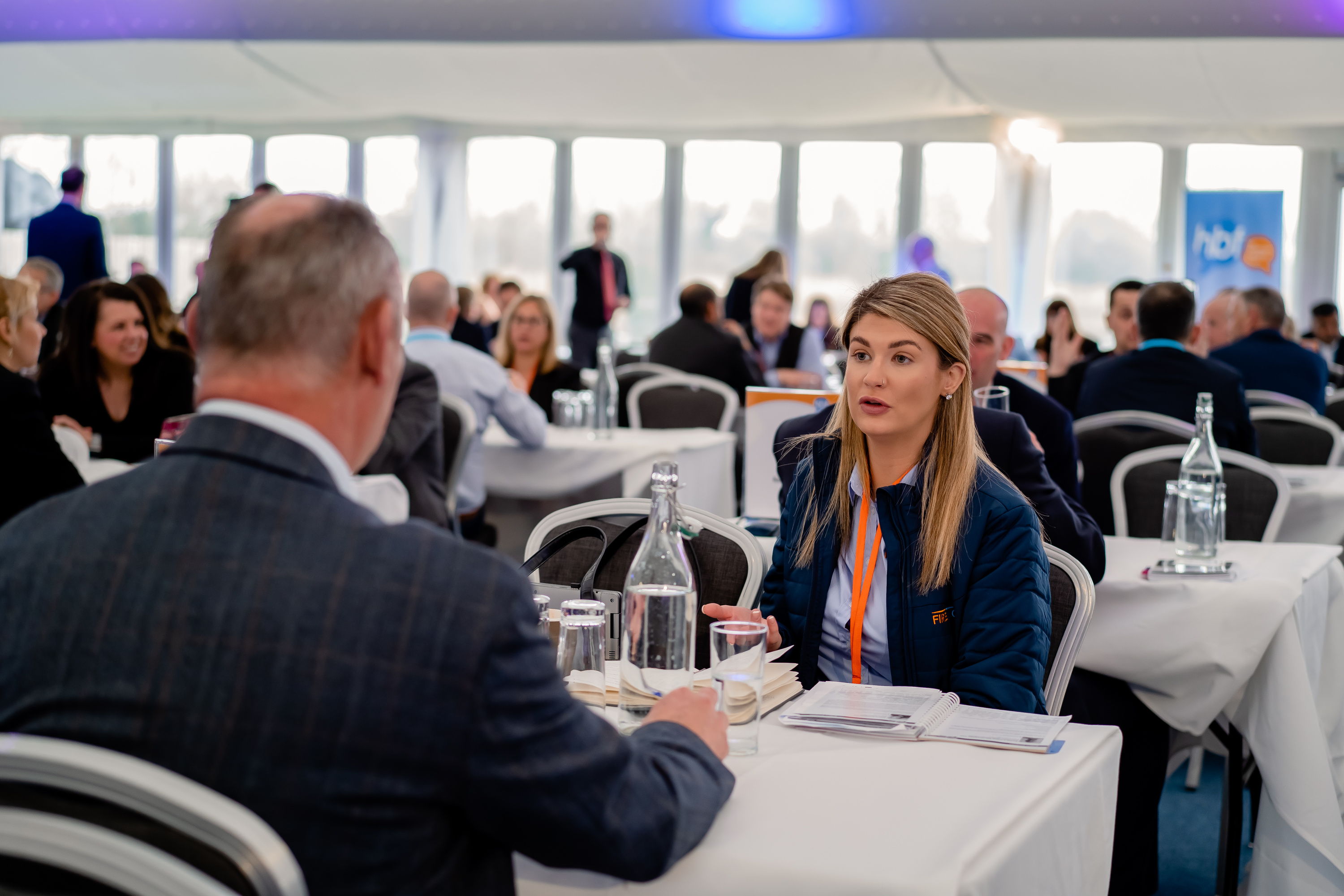
Delegates discussed the challenges and opportunities created by the COVID-19 pandemic at the 2022 healthcare buildings forum
The COVID-19 pandemic has changed the way healthcare is delivered, with a focus on speeding up new developments and providing care outside of acute hospital settings.
And this was the focus of many of the speaker sessions at the healthcare buildings forum held in the Cotswolds last month.
The event, organised by hdm sister company, Stable Events, provided a crucial opportunity for healthcare product and service suppliers to meet key decision-makers involved in the design and development of health and social care facilities across the country.
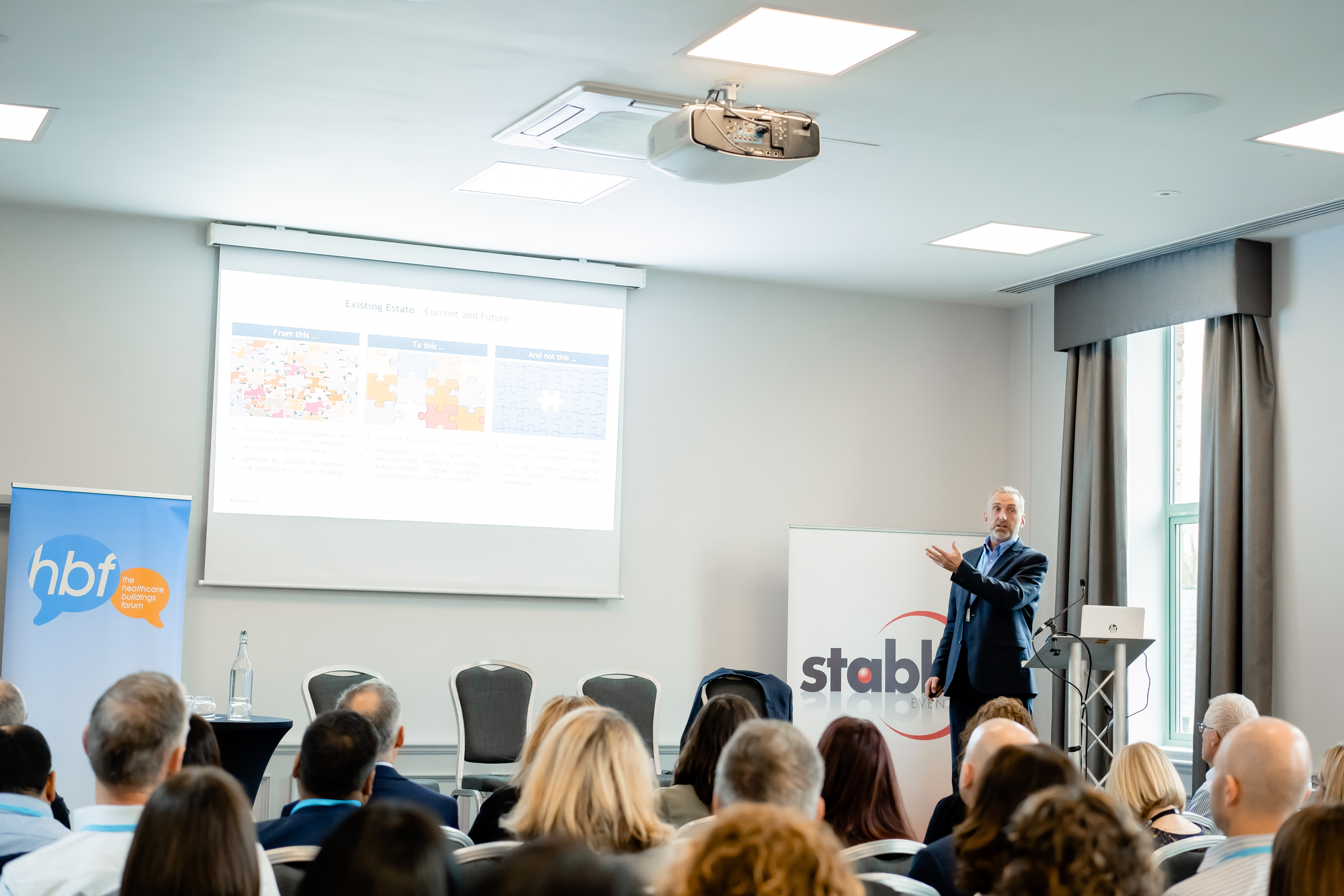
Over the one-and-a-half days of meetings and networking opportunities, three speaker sessions were held, where experts provided an overview of the opportunities and challenges facing the sector after an extremely-challenging two years.
Among the speakers were Andy King, technical director of the Modular and Portable Building Association (MPBA) and group technical and environmental director at Wernick Group; and Paul Sheldon, consultant healthcare planner at Archus, who outlined the role offsite construction solutions are having on the new landscape.
They predicted an increasing use of modern methods of construction (MMC) to help deliver the 48 new and improved hospitals announced by the Government last year as part of the New Hospitals Programme.
Delivering at speed
King said: “Over the last two years we have shown that MMC can provide temporary and emergency space and what we want to do moving forward is help to provide quality, permanent facilities at speed.”
Offsite construction methods are attractive to NHS trusts as they dramatically reduce delivery time, with many facilities operational in a matter of weeks, compared to years for traditionally-developed projects.
They also reduce onsite disruption, associated health and safety risks, and can be cheaper to deliver.
“If you have a faster programme then you can reduce costs,” said King.
“Not from the building products used, as they are the same, but if you can build something faster then you are reducing time-dependent factors like site kit and hoardings.
We have been talking about the potential of standardisation for years, but for some reason we do not do it
The MMC approach also enables greater flexibility and standardisation, with modules acting like building blocks which can be pieced together to create bespoke solutions.
King explained: “Over the last few years the MPBA has been working on the NHSI Repeatable Rooms project and has come up with standard models and sizes for particular areas, such as four-bed bays, single rooms, and theatres.
“Standard modules are between 3m-3.5m wide; but over recent years we have created new models and we now offer 3m, 3.2m, 3.6m, 3.8m, and 4.2m-wide modules which you can mix and match and this means you’ve got building blocks to start from.”
Sheldon added that, with modular solutions, standardisation is easier to achieve and can provide the flexibility the health service needs.
“We have been talking about the potential of standardisation for years, but for some reason we do not do it,” he said.
Standardisation
“With standard modular solutions nurses can walk into a room they have never been in before and they are instantly familiar with it.
“No-one wants long thin rooms or L shapes, so modules become a kit of parts, not a cookie-cutter approach.
It was a good opportunity for us as a small company relatively new to healthcare to showcase our products and network both during the day and at the gala event
“It’s standardising the use of a room, not taking away architectural flair, but instead providing the clinical make-up that architects can put their design flair around.
“Standardisation creates consistent infrastructure, reduces clinical risks, is easily maintained, and is adaptable and flexible.
“Within MMC, we can standardise components and activity zones, room planning principles, rooms sizes and ratios, clusters of rooms, departments, planning grids, and circulation spaces.
“Ultimately, it’s best-practice design that provides value.”
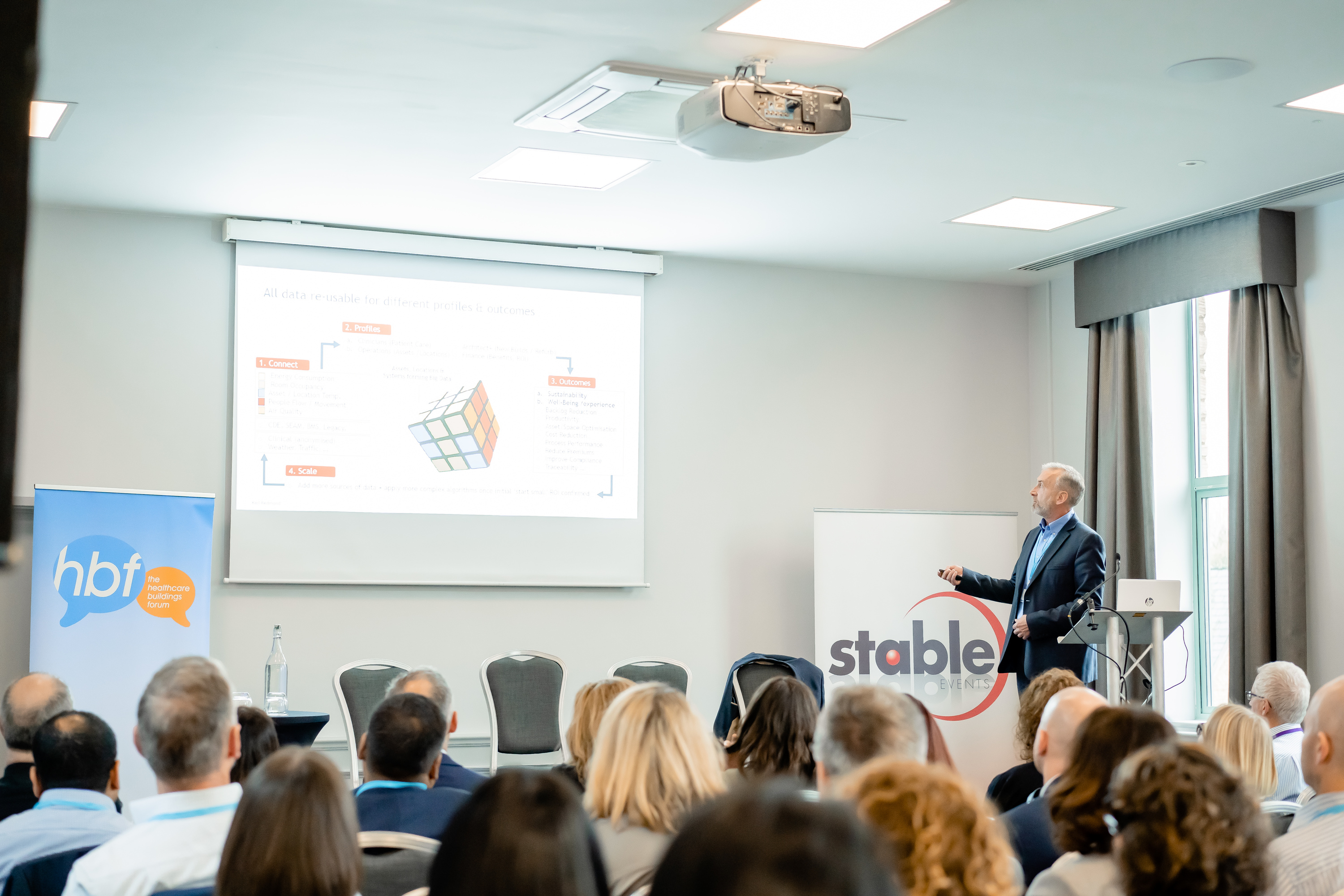
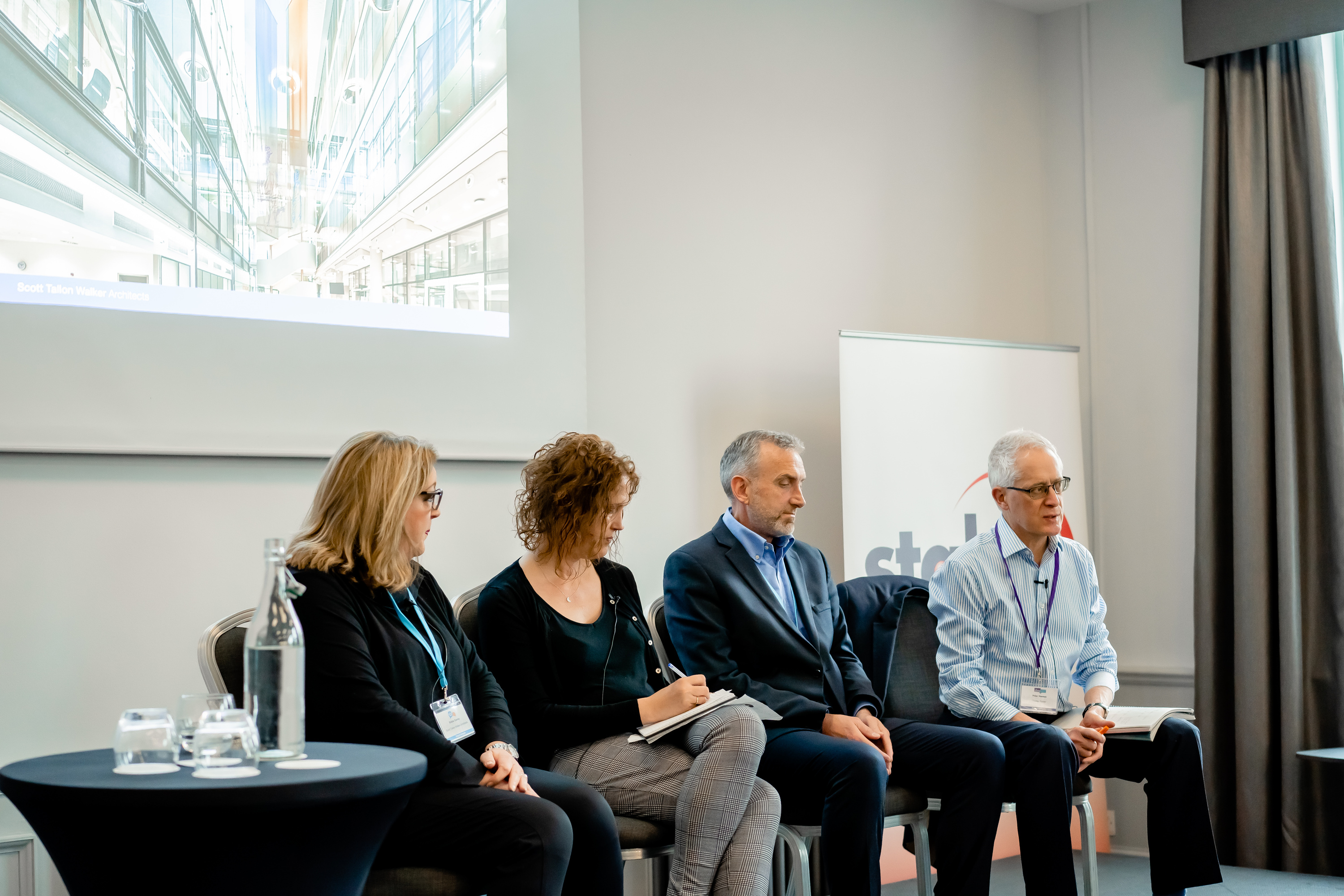

Over the three sessions, speakers also explored the NHS’s net-zero carbon ambitions, with Bonnie Chu, healthcare design director at Wates, telling the audience that the biggest challenge was a lack of data on the performance of existing estates.
She added: “The NHS has some punchy targets and not a lot of time.
“We need help to share and locate data so we can find solutions for everyone.
“Moving forwards, we have got to design for net-zero operation, not just handover.”
Sustainability and energy efficiency were also touched upon by Peter Ranken, director of sustainability at Tooley Foster, which designed the Foleshill Health Centre, the first Passivhaus-certified health centre in the UK.
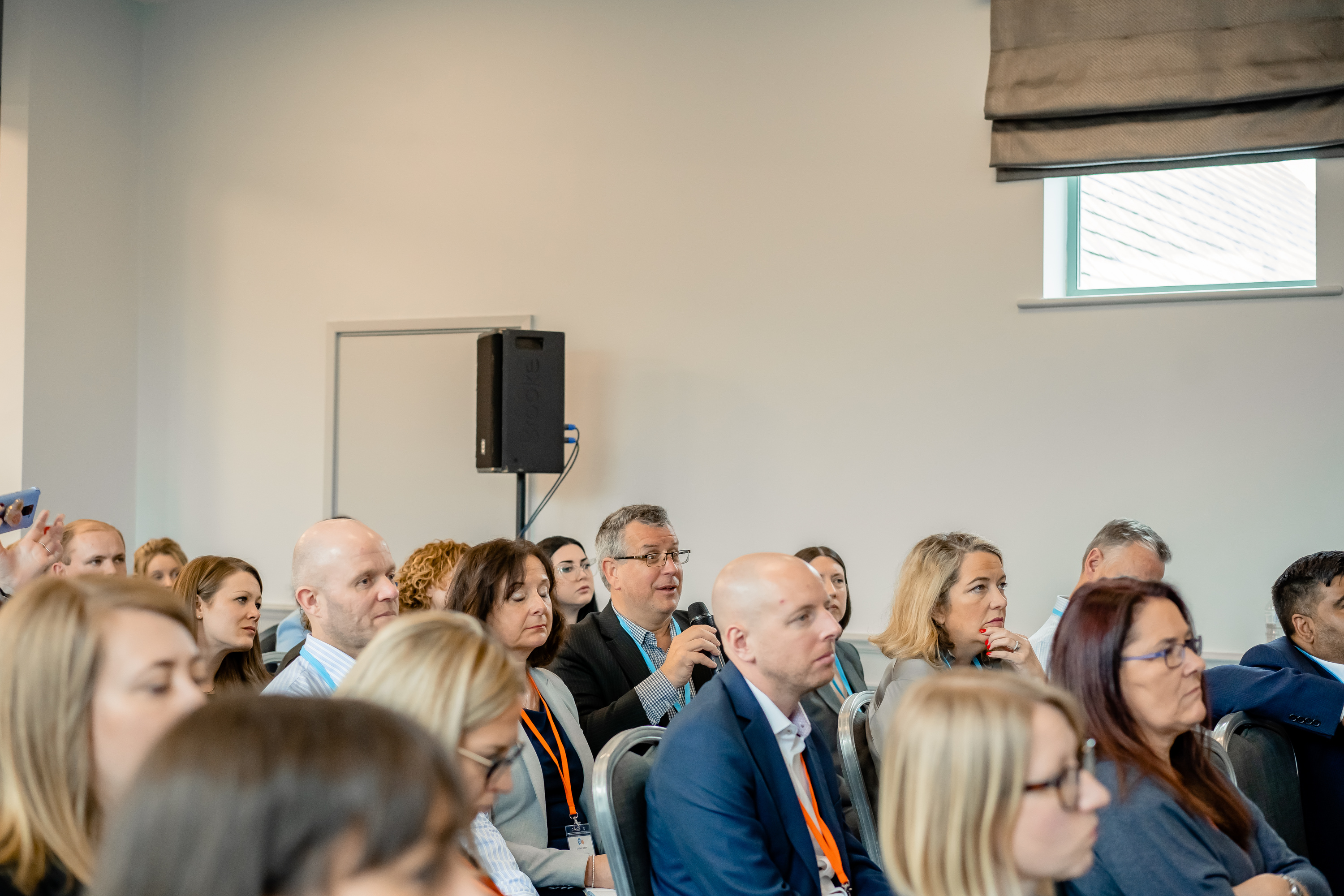
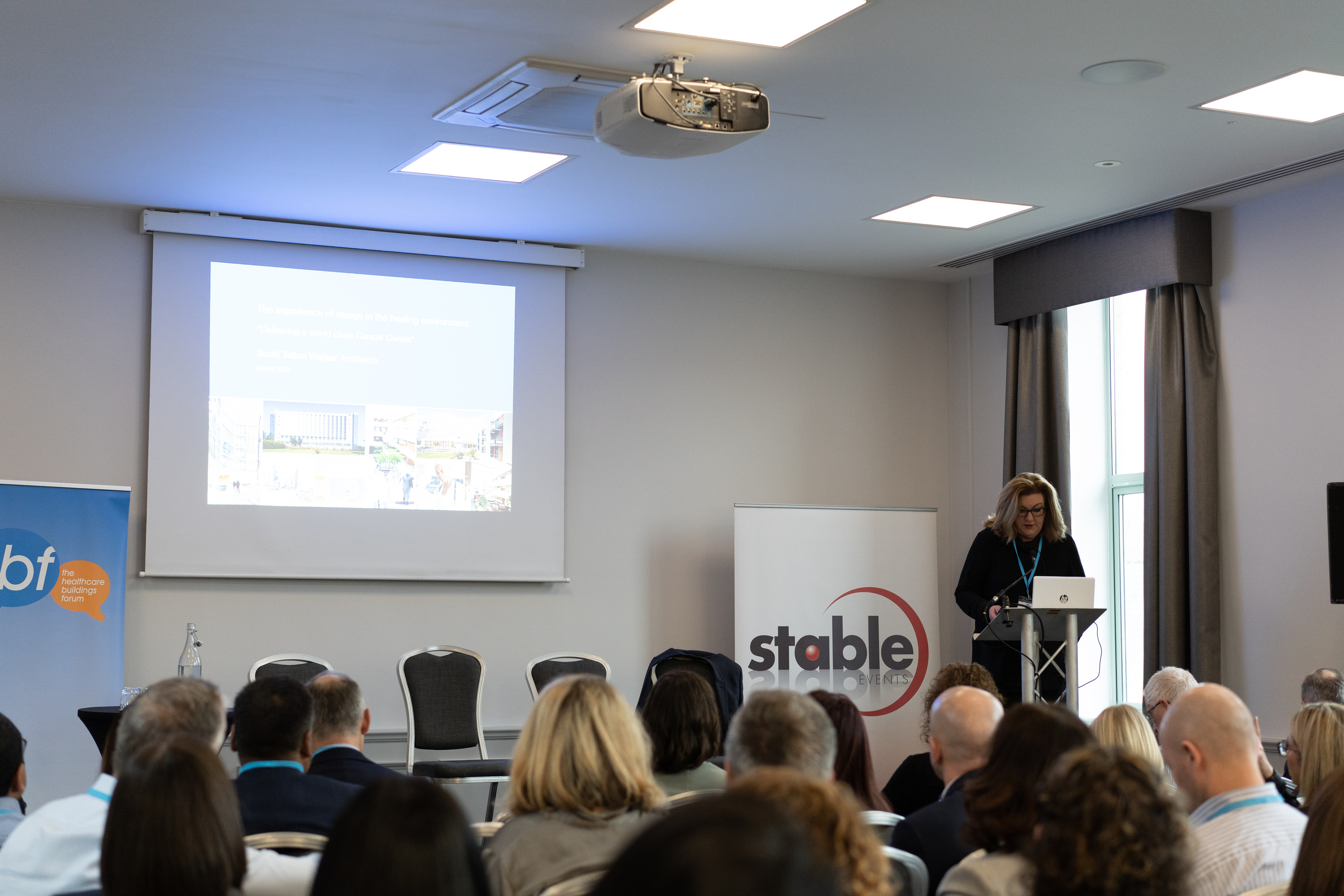
Giving an overview of the project, he said: “The Passivhaus design approach is one that you almost do not need to heat the building. The challenge is getting people to understand that.”
And Paul Holt, director of public sector and regeneration at MAC Construction and a former director of estates and facilities, provided advice on understanding the needs of NHS clients when approaching design and construction projects.
He said: “The most-important thing to consider is how decisions are made through the various business cases.
Developing partnerships
“It can take forever to get a project signed off and by the time the building is completed it is almost already outdated.
“In many cases it’s a race to the bottom to drive down cost and get value for money, but then you’ve got the client and contractor coming from two different ends. Somewhere in between we have got to develop true partnerships.”
Standardisation creates consistent infrastructure, reduces clinical risks, is easily maintained, and is adaptable and flexible
Other speakers included Sheila Carney, director of Scott Tallon Walker Architects, who provided an overview of the new UCLH cancer centre project; and Amr Metwally of Hamad Corporation, who looked at how to create truly-supportive healing environments.
And Karl Redmond, strategic estates lead in the NHS Estates Delivery Unit, outlined the role digital smart hospitals will play in the healthcare landscape.
“The building is an enabler,” he said.
“It is no good just switching lights on. When we are switching them on, we need to know where, and for how long. That way we can direct resources more effectively.
“In some trusts there are more than 100 digital platforms, but they do not speak to each other and some are not providing the service trusts are paying for.
“We need to know where the pressure points are and where costs are high, then we can start to address the problems and achieve the rewards.”
Seemlessly organised
Commenting on the event, project delegate, Jennifer Marshall of LH&E Cost Consultancy, said: “The quality of the talks was very good and the meetings were seamlessly organised.”
Dave Bowen of CMS Danskin added: “Andy King’s modular build presentation was very interesting, as that ties in greatly to where our company is now heading.
The Passivhaus design approach is one that you almost do not need to heat the building. The challenge is getting people to understand that
“I also found the Passivhaus session amazingly well presented and very informative.”
And Supplier delegate, Ian Strangward, of Architectural Wallsz, said: “It was a good opportunity for us as a small company relatively new to healthcare to showcase our products and network both during the day and at the gala event.”
For information on the next healthcare buildings forum, or other healthcare events, contact Michael Ferridge (supplier delegates) at michael.ferridge@stable-events.co.uk or Sue Ramcharan (project delegates) at sue@stable-events.co.uk.