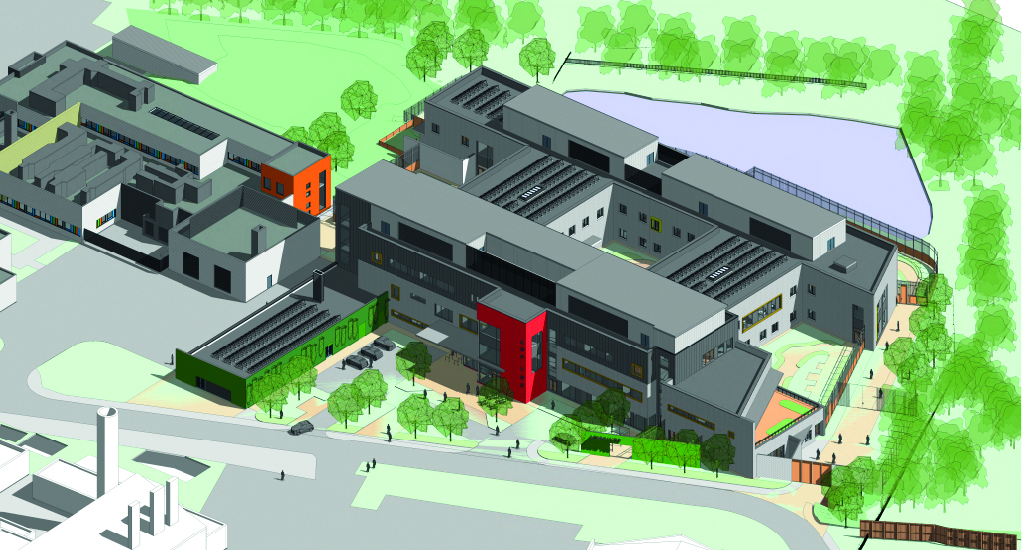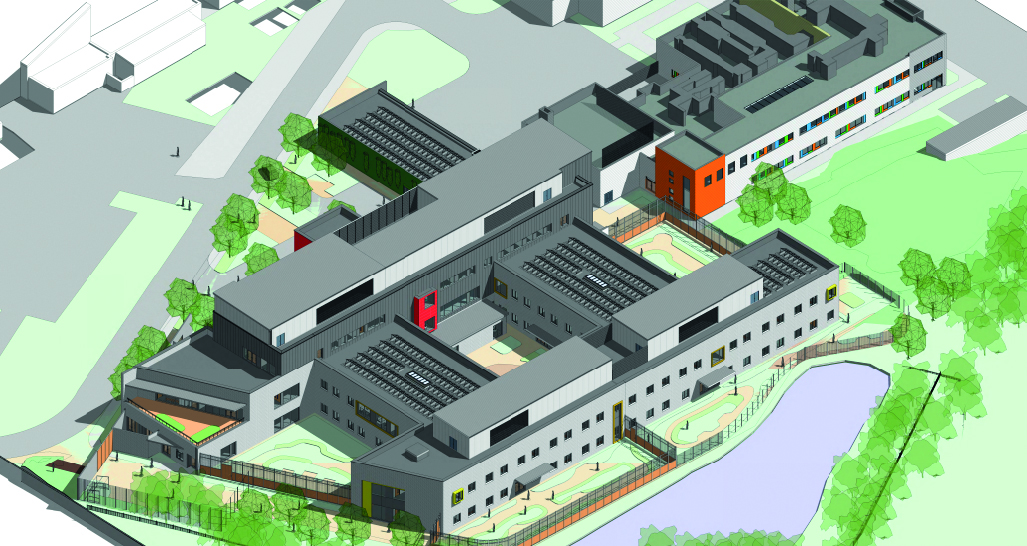
Plans for a new ‘world-class’ inpatient mental health unit at Glan Clwyd Hospital have been released, highlighting a fresh approach to the design of modern psychiatric facilities.
Betsi Cadwaladr University Health Board’s plans for the new 63-bed unit and multi-storey car park were published before a full planning application was submitted to Denbighshire County Council in March. The new unit, designed by Powell Dobson Architects, will cost around £84.5m and will replace the hospital’s Ablett Unit and the older people’s mental health inpatient facility at Bryn Hesketh, Colwyn Bay. The designs have been developed following engagement with patients, carers, staff, partner organisations, and the wider community. Situated at the rear of the hospital site, the new building will deliver more beds and significantly-improved facilities for both staff and patients.
CARE CLOSE TO HOME
The plans include a 14-bed older person’s mental health ward and a 13-bed dementia care assessment unit with en-suite facilities and provision for families and carers to stay overnight. There will also be two purpose-built 16-bed adult wards complete with de-stimulation areas, which will provide a safe nursing environment for high-acuity patients, preventing the need for transfer to other mental health units. And an assessment suite will enable some patients to be moved from the busy emergency department. In addition, more outdoor and therapeutic garden spaces are included, with the development designed to meet the highest energy efficiency standards, supporting the Welsh Government’s response to the climate emergency and the NHS’s net-zero carbon targets. To minimise environmental impact a first-floor deck is proposed over Car Park 3 at the front of the hospital, complete with electric vehicle charging points, and hospital managers are looking to reintroduce the Park and Ride scheme and make greater use of cycle to work and car share options, public and community transport schemes, agile and home working, and increased use of video and online technology for remote consultations.
EMBRACING NATURE
And biophilic design principles will be applied in the form of air-sourced heat pumps and photovoltaic cells on the roof of the new facility. Teresa Owen, executive director responsible for the health board’s mental health and learning disabilities division, said: “Our aspiration is to deliver a world-class facility that enables our hard-working staff to deliver the highest standards of care that our patients deserve in a modern, fit-for-purpose environment.” The ground and first floor of the new building will house patient spaces, with administrative offices on the second floor. The main entrance has been designed as a welcoming space, signalling both the entrance and primary circulation areas and promoting principles of healing and wellbeing through biophilic design. The palette of materials proposed for the exterior will blend in with the existing hospital campus while providing its own unique identity, with materials appropriate for dementia care and acute mental health environments. Key features will be the red glass cladding to the entrance, with the lower storeys in brickwork and the uppers storeys in PPC cladding panels. The landscape design includes a line of street trees along the main road, a feature garden next to the visitors’ waiting room, activity spaces, a therapies courtyard, and a dementia garden. Subject to further approval from Denbighshire County Council’s planning committee, the health board, and the Welsh Government, work on site should commence next summer, with the building accepting its first patients in the summer of 2026. The project was awarded under the NHS Building for Wales framework and the main contractor is BAM Construction. The design team also includes Ramboll (Engineering), Arup and Lorne Stewart (M&E), Soltys Brewster (Landscaping), and Tetra Tech (planning consultant)
