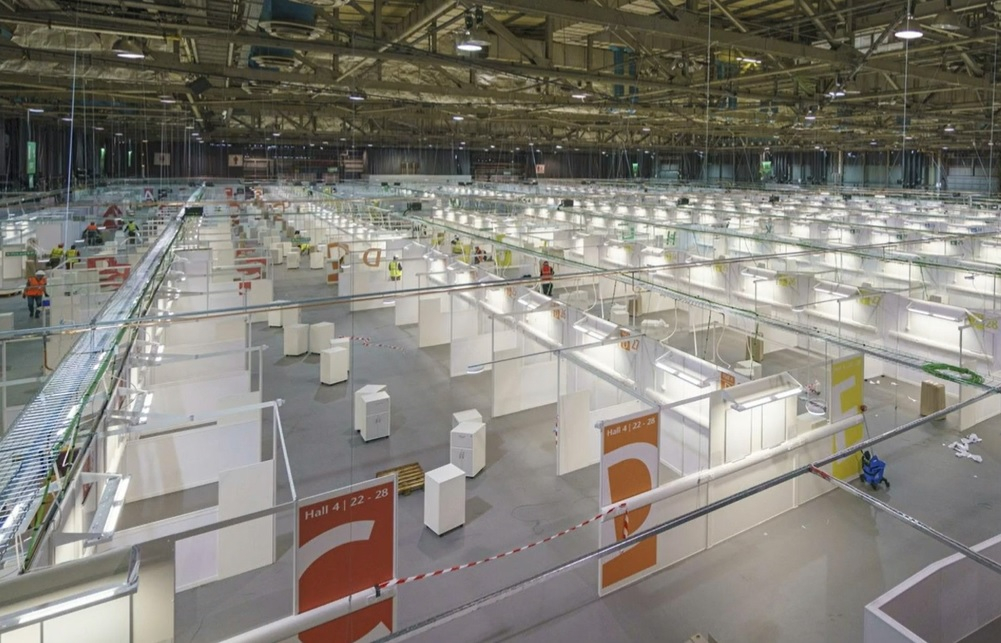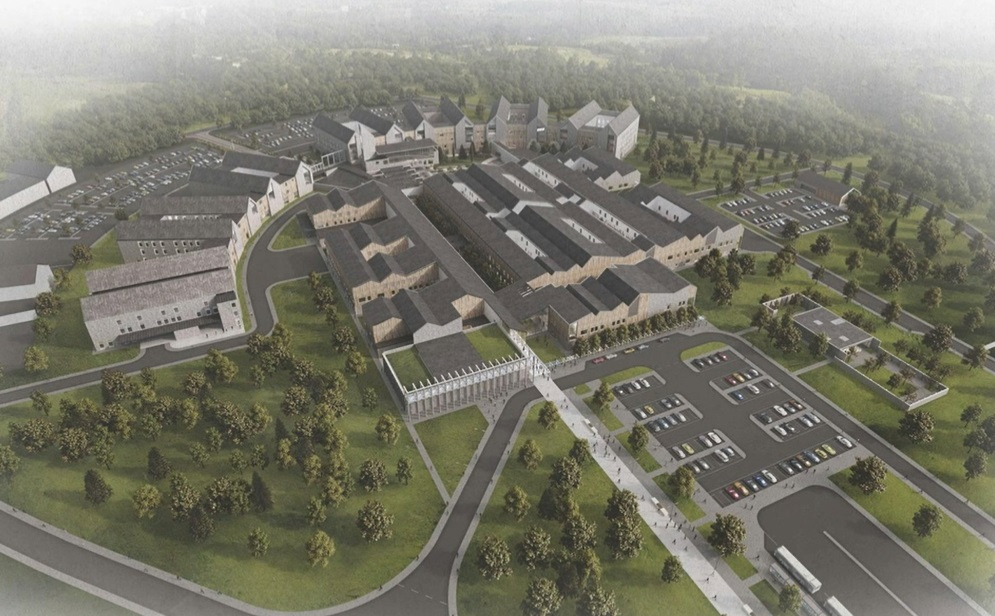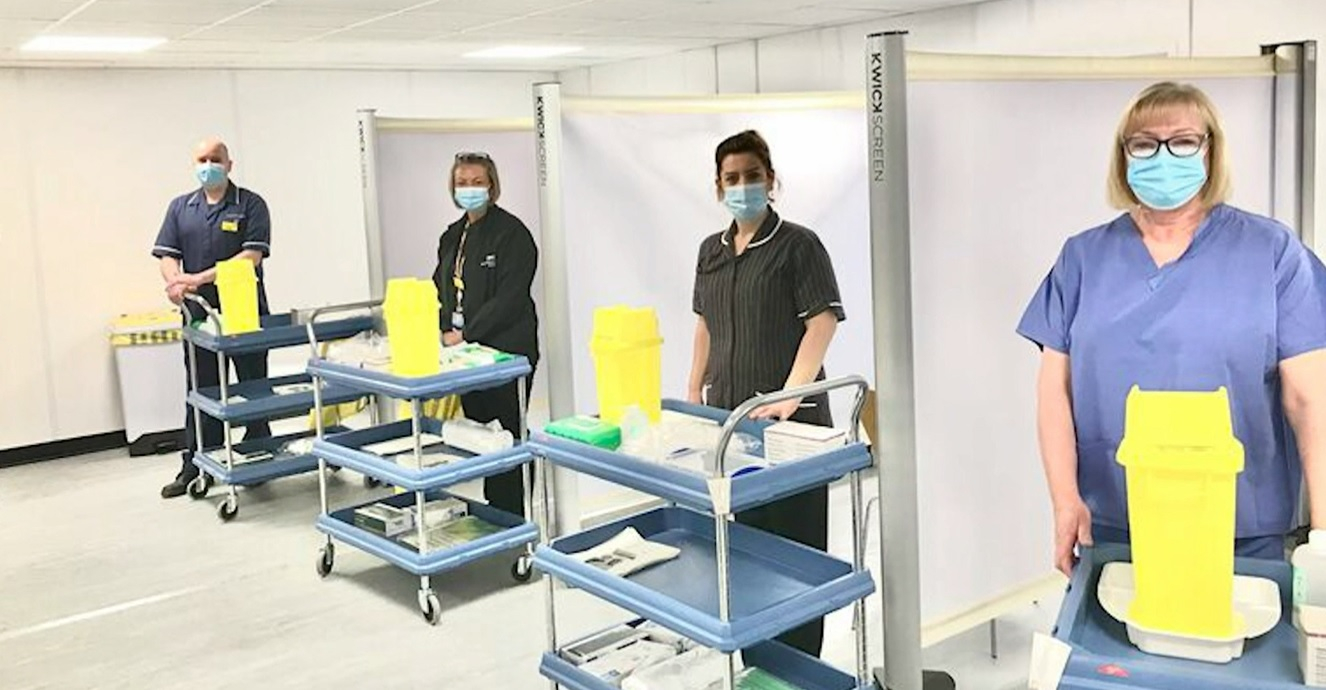
Speakers at last week's healthcare buildings forum Scotland called for a new approach to the delivery of healthcare infrastructure, driven by the response to the COVID-19 pandemic
Flexibility and adaptability will be key to developing the healthcare estate moving forwards, an expert panel told the healthcare buildings forum Scotland this week.
Held virtually due to the ongoing COVID-19 pandemic, the event, held over two days, provided a crucial opportunity for healthcare product and service suppliers to meet key decision-makers involved in the design and development of health and social care facilities across the country.
Two speaker sessions were also held, featuring experts from across Scotland and further afield.
And they all agreed that, moving forwards, the approach to the design and construction of healthcare buildings needs to change, focusing on the creation of multi-use spaces which can evolve in line with the demand on medical services.
A funding shortfall
In his second appearance at the forum, which launched in 2019, Alan Morrison, deputy director for health infrastructure for the Scottish Government, revealed plans for a five-year Public Health Infrastructure Plan, which aims to ensure services are being delivered in the best-possible locations while easing pressure on acute hospitals.
But he also revealed that the available funding would not cover all the new hospital projects and upgrades the country needs, so called for innovation and a new way of thinking.
He said: “Over the next five years we will be spending £1.7billion on the refurbishment and modernisation of the healthcare estate in Scotland. We will also be spending £850m on backlog maintenance and equipment replacement.
“However, projects progressing through planning are valued at £700m higher than the funding available.
“And, based on current funding we would be able to finance one major new hospital build every 10 years. But we estimate that 11 of our 25 sites need replacement or significant refurbishment over the next 10-30 years and current funding would stretch to just three.
“There is also currently no dedicated programme of improvement for community and primary care facilities.
“To try and replace everything is therefore unachievable so the plan we are drawing up will be looking at activity and services, not just the estate.”

Other speakers focused on the need, both in Scotland and across the wider UK, for a new approach to design, taking inspiration from the speed at which COVID-19 Nightingale and field hospitals were developed at the onset of the pandemic last year.
David Ross was among the team from Keppie Design who helped to create the NHS Louisa Jordan Hospital at the Scottish Events Campus (SEC) in Glasgow.
With a long history of designing NHS buildings in Scotland, including, in 1954, the first NHS project in the country; the practice helped to deliver the hospital in just three weeks.
Compare this to the usual timescale for large acute hospitals – of up to 10-15 years – and there are clearly lessons that can be learned to ensure future healthcare buildings are not obsolete by the time they open.
Ross told delegates: “While this was not necessarily a complex hospital design, the timeline made it remarkable.
Learning lessons
“It was the second-biggest hospital in Scotland in terms of the number of beds, and we had to look at a number of challenges around movement of staff and privacy and dignity, as well as being compliant with HTMs and enabling oxygen, medical gases and electrical services to be delivered to each bed bay.
“And this was all happening while we were still learning how to keep people safe and the cleanliness regimes that were needed, about which very little was known at that point.”
So what did he learn from the project?
“Adaptability was the main thing”, he said.
“At the moment you might expect a hospital to have a 60-year lifespan and be refurbished every 15 years or so.
“But the speed of technical development and medical knowledge is happening so much faster.”
The practice promotes a ‘shell and core’ approach to design, creating buildings and individual rooms that are flexible in terms of use.
“The cost may be similar, but the real advantage with shell and core is the ability to do things in parallel so that programme times, and therefore costs, are reduced.
“We do not have the money to build things as one-offs any more and to have them obsolete before they are even finished.
“As part of our work at Monklands Hospital we are not doing traditional tower blocks and are instead doing smaller ward blocks which can be more easily repurposed for elderly care or residential use, for example.
“These requirements for flexibility have always been there, but COVID has turned out attention increasingly to this need.”
Shell and core
Also the focus of discussion was the impact of the design of healthcare facilities on the overall health and wellbeing of all users.
Karen Pickering and Catriona Macdonald, members of the health and wellbeing team at PagePark Architects, delivered several case studies showcasing their work over the past two decades, including one of the first-ever Maggie’s cancer centres, which was built in the Highlands.
Designed around a ‘kitchen table’ which lies at the heart of the building; the scheme aimed to maximise natural light and the use of natural materials to create a more-homely setting.
And they agreed that flexibility was the buzzword for future developments.
Pickering said: “It’s about flexible rooms, the breaking down of larger areas, and using furniture to create privacy without losing a sense of openness.
“We need a more-multi-layered, holistic approach to design with functionality that meets all needs.
“Buildings should be flexible and resilient and designed to respond to changing, and future, requirements.”
She added: “In healthcare we are designing spaces where, often, people will be feeling anxious or stressed and emotional and the environments we create can make what can be a difficult experience that bit easier.”
Involving all stakeholders from the outset, and throughout the design and construction process, is central to this approach, she added.
Flexible and resilient
Over the two-day event there were also presentations from Edinburgh and Lothians Health Foundation and North Edinburgh Arts, which were responsible for the public art installation in the new Pennywell All Care Centre.
The centre features two public artworks by Arcadeum project artists, Hans K Clausen and Lindsay Perth - The People’s Museum of Memory and Myth, a curated collection of everyday objects with a link to the area with the intention of generating curiosity, reminiscence, association and wonder; and a stunning interactive glass lighting installation created by Perth together with members of the community and NHS staff.
“The primary purpose is as community engagement,” said Grant.
“If somebody comes into the health centre for an appointment and stops for a while to look at the art, then someone else, who might be feeling scared or anxious walks in, they may stand there and chat about the art and that can make a huge difference to how they feel.”



And air quality was also a topic for discussion, a timely subject in light of the ongoing Coronavirus threat.
Annie Pollock of HammondCare provided delegates with an insight into the findings of her new book, A Breath of Fresh Air.
Outlining the role good ventilation and air quality play on public health and wellbeing, she said: “We need strong a government commitment to improving air quality, but clients and architects can also ensure that when designing new buildings, or redesigning old buildings, air quality is addressed.
“I remember feeling tired in a lecture theatre as a student and thinking it was because I hadn’t slept enough, or had stayed out too late, but more than likely it was because of poor air quality - 300-plus students breathing carbon dioxide was diluting the oxygen in the room.
“In the same way, in many dementia and elderly care units you’ll see windows closed and people fast asleep. Again, this could be because of a lack of ventilation. “
She said everyday cleaning products, as well as floor adhesives, pollen and aerosols, can have a major impact on air quality.
A breath of fresh air
“In the home of a woman who was an obsessive cleaner, levels of formaldehyde were found to be way above the normal levels”, she said.
“We have got to start ensuring our buildings have good ventilation, whether that be mechanical or passive.
“For designers, size and shape of rooms and the position of windows is particularly key.
“We need to be able to open windows and building users need a degree of control over that.
“And humidity levels in an environment should be between 40-60%. Below that and the environment becomes much more hazardous.”
She added: “We should be designing hospitals with windows that we can open, even if they are fitted with restrictors in line with safety guidance.”

The final speaker was Michael Korn, founder of KwickScreen, a business which has grown exponentially since the COVID-19 outbreak started this time last year.
Launched 13 years ago it manufactures retractable, mobile partition screens, designed to enable hospitals to create extra bed bays and to enhance infection prevention and control measures.
With the outbreak of Coronavirus, the company saw productivity soar, moving from producing 5-10 units a day to between 50-100 and with plans to expand this to up to 1,000 in the coming months.
It has also increased its workforce from 20-70 people based at its factory in west London.
“Our business has transformed,” Korn said.
“Patients are contracting COVID in hospitals and many are losing their lives as a result.
“Because we had something unique that hospitals needed, we were able to respond to the crisis.
Transforming businesses
“These screens can move around, unlike a curtained bay or side room, and that is really important as in healthcare you cannot predict what is going to happen day to day.
“With COVID-19 hospitals have had to transform and flexibility and flexible solutions, such as KwickScreen, are crucial.”
The screens are currently being used by hospitals to create extra bed spaces as well as safe vaccine and testing bays in wards, waiting rooms and corridor spaces.And they are being used for blood donation and for in public buildings which have been repurposed to deliver health services outside of hospitals during the pandemic.
An example of this is at Tottenham Hotspur Football Club, where KwickScreens are being used to create cubicles for North Middlesex Hospital’s maternity services.
Korn said: “With more services being delivered outside of hospital environments, we need more flexibility and, now more than ever, we need innovative use of spaces that are flexible, reconfigurable, and safe.”