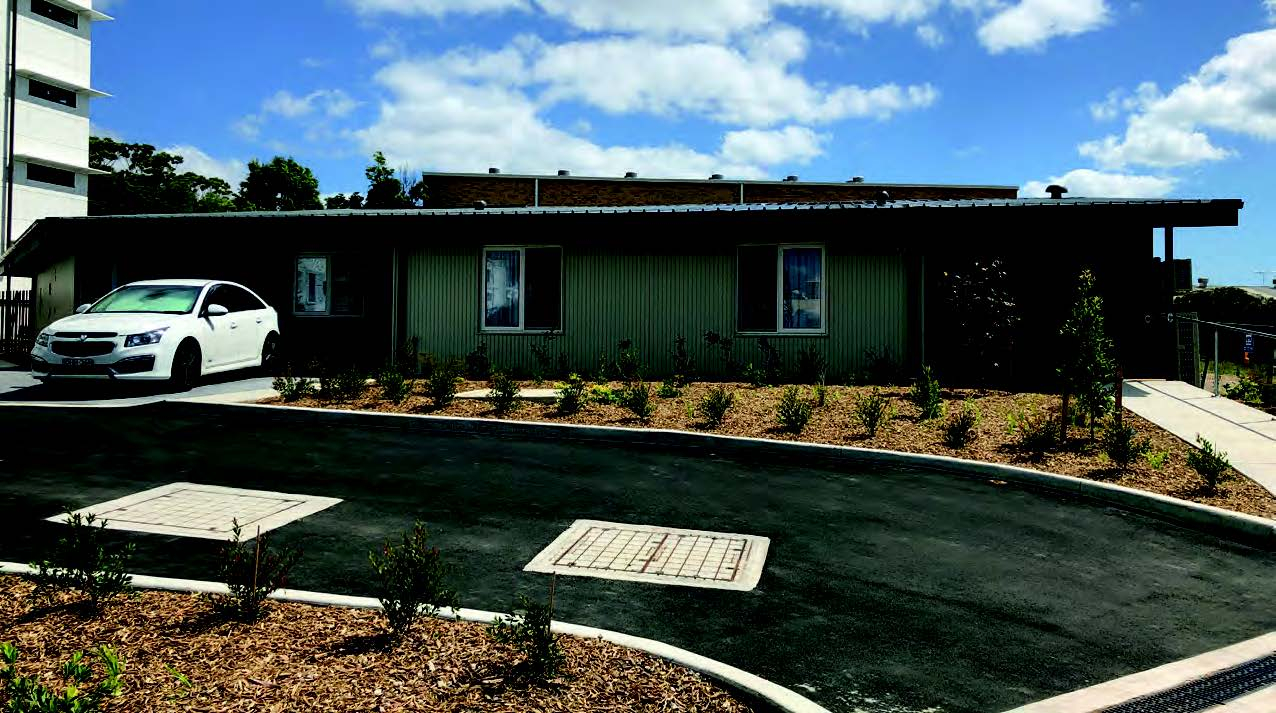
Australia is becoming a major player in improving the design of dementia care buildings worldwide. Here, we explore two new projects that UK specialists could learn from.
In the past decade dementia design has come under the spotlight as the number of people with the condition in the world increases rapidly.
Parts of Europe, including the UK, the Netherlands, and Scandinavia are leading the way in terms of helping to create an evidence base for designers and a new generation of dementia-friendly developments.
But, on the other side of the world, Australian academics and clinical experts are unveiling a network of new facilities that are changing the way we look at dementia design the world over.
And, in recent months, two new units have been launched that will act as a blueprint for architecture and the integration of technology moving forward.
HammondCare – a trailblazer
HammonCare is well known for its dementia care facilities since building its first specialist unit, The Meadows, in 1995.
This development marked a step change as it brought people together in groups of ‘cottages’ which form supportive environments that promote independence.
The company now has 41 of these units across seven sites, with 28 more in the pipeline.
The Modular Cottage - a fast turnaround solution
In an industry first a new respite cottage is being built in Sydney, showcasing how modular design could aid the creation of more of these homes.
The Modular Cottage harnesses the efficiencies and quality control of offsite construction, with benefits including the minimisation of the impact of construction on a live site and a fast turnaround – the design can be operational within four weeks of delivery and can be quickly replicated, with a build time of just 16 weeks.
HammondCare’s Liz Fuggle said, “Building a fully-modular unit allowed us to test to what extent this construction method was compatible with dementia design principles.
“The potential advantages include speeding up construction time, enabling cottages to be located in more-remote areas where trades are less available, reducing dust and noise on site, reducing waste, and improving quality control."
Better outcomes for residents
The Modular Cottage is designed to compensate for the common impairments associated with dementia such as short-term memory loss, problems with sight and hearing, and reduced mobility.
Design features:
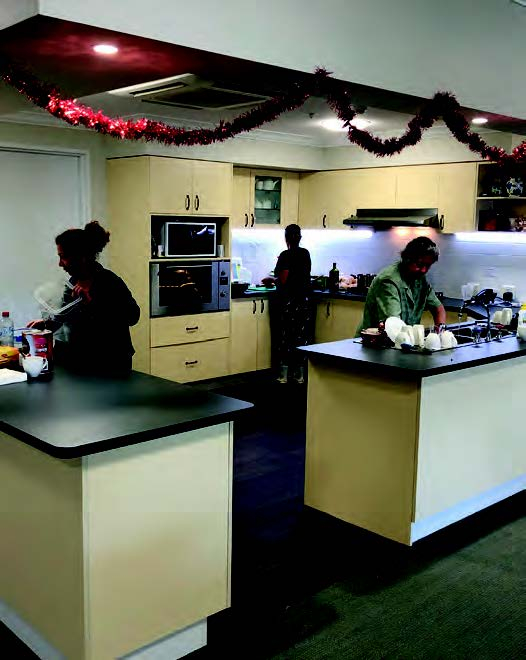
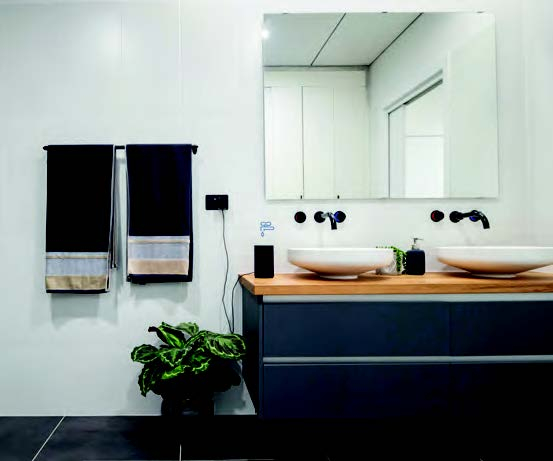
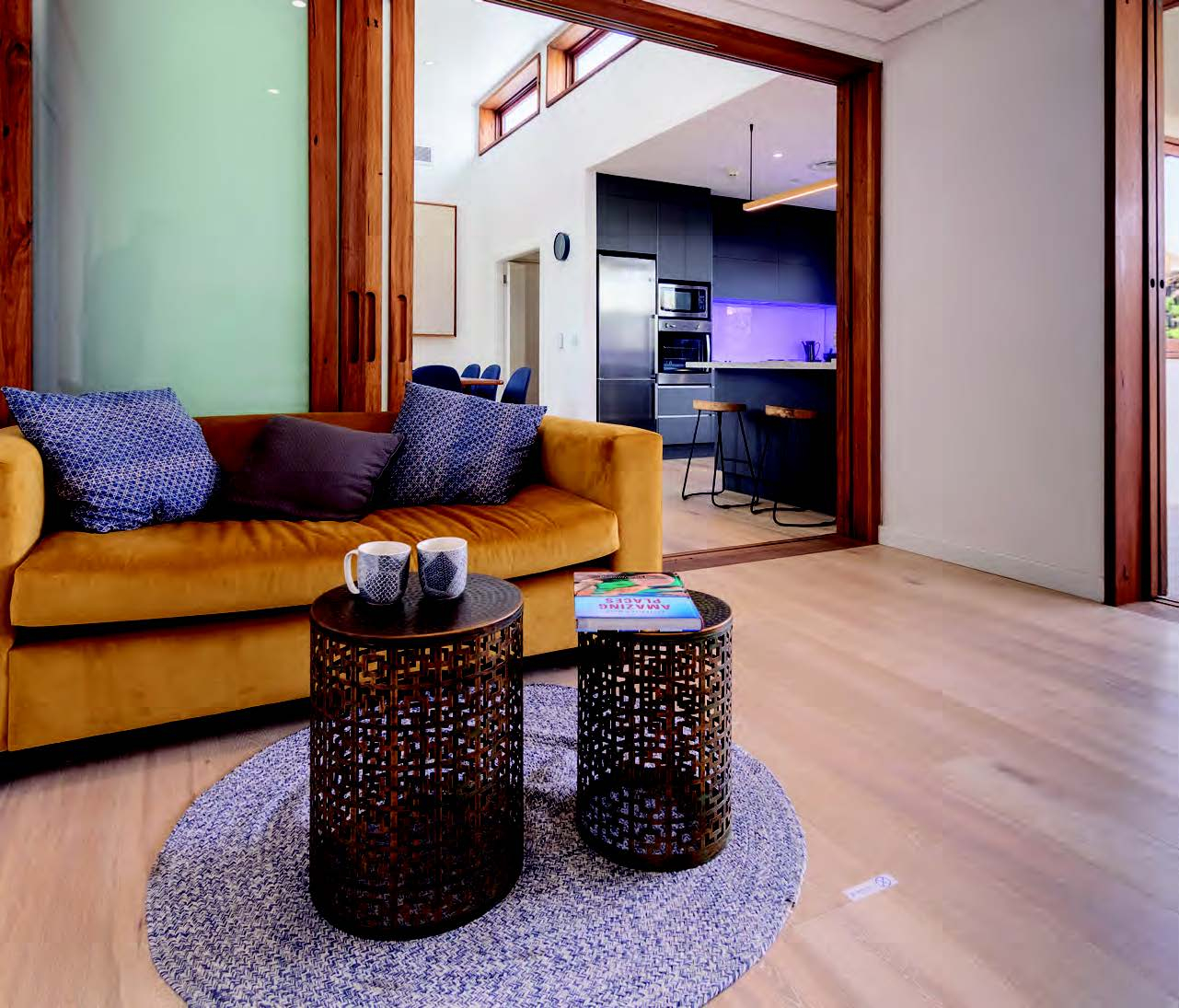
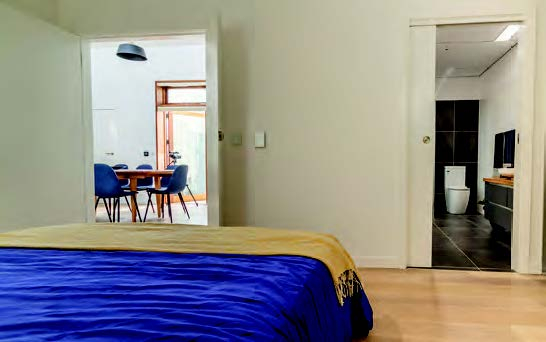
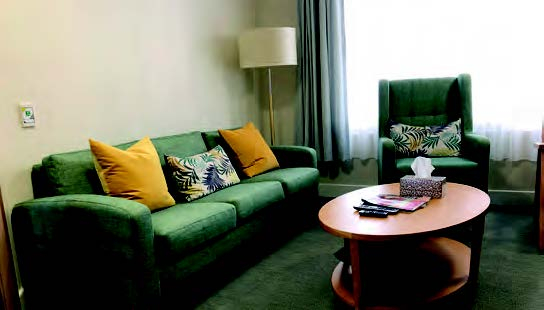
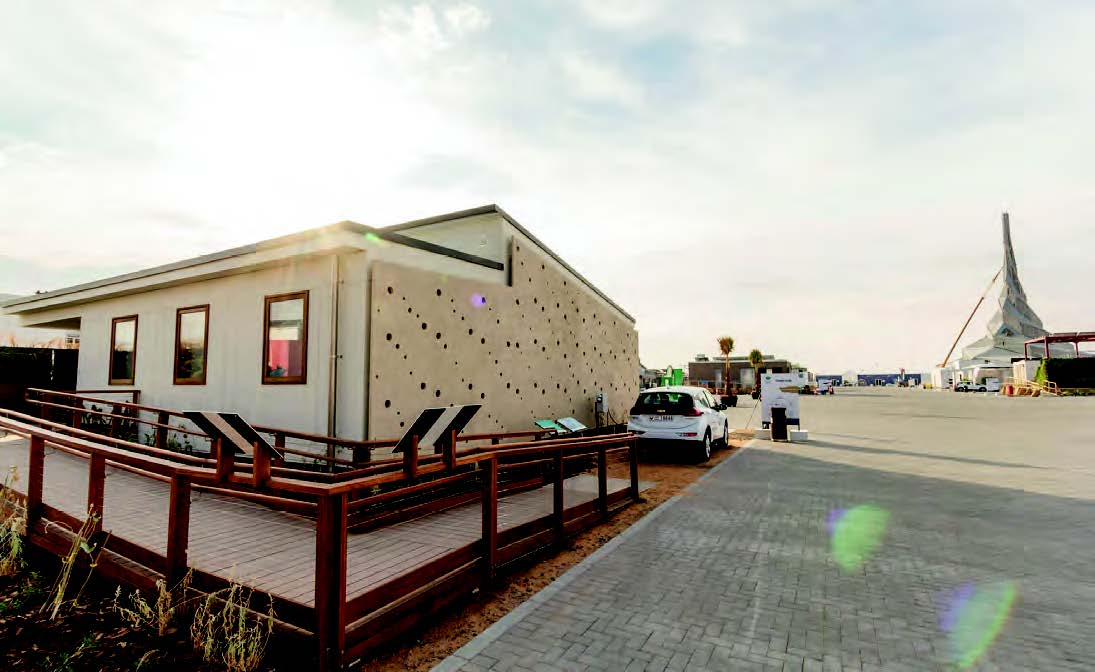
A broad application
Fuggle said, “We see particular advantages in rural areas, on live sites, and in areas where population needs may change, as the cottages can be moved or expanded.
“Operationalising a service in less than half the time of a traditionally-constructed scheme will be very appealing.”
Desert Rose – A ‘House for Life’
Also in New South Wales is the newly-created Desert Rose House, a mock facility that uses technology and design to improve quality of life for people living with dementia.
It is the brainchild of students from the University of Wollongong. It's design principles were developed by dementia expert, Professor Richard Fleming, director of the New South Wales and Australian Capital Territory Dementia Training Study Centre and a professor of science, medicine and health at the university.
“The design aims to change the way the world views homes for the elderly, with a house that is architecturally inspiring, celebrates life, and demonstrates a facility that is adaptable to an ageing person’s needs,” said project manager, Clayton McDowell.
Design features
These include digital taps with lights reminding occupants to wash their hands; temperature controls to prevent scalding; voice-activated lights, mobile control of appliances, automatic temperature control, and wide doors.
Other features:
A net-zero-energy facility
To reduce the environmental impact, solar energy is the only source of power, with other sustainable features including energy prediction and a control system using weather information and power prices to predict energy storage.