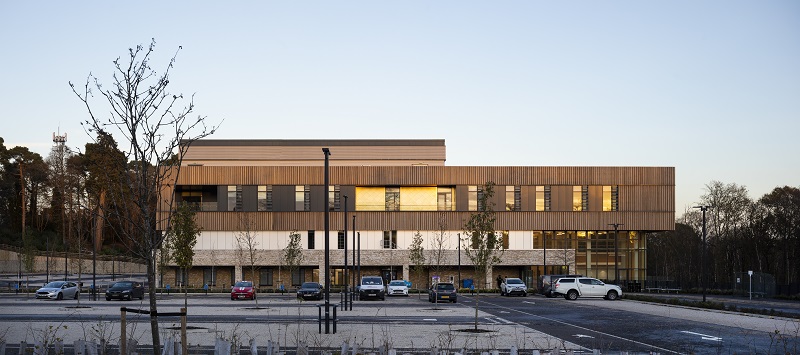
Work completed on long-awaited new facility designed to maximise views to picturesue woodland setting
Work has been completed on the new Heatherwood Hospital in Ascot, a development that makes the most of its picturesque woodland setting.
The new £98m facility will offer planned, non-emergency care to patients in Berkshire and beyond and was designed by BDP to take advantage of the views onto mature woodland.
The 11,500 sq m new building includes six state-of-the-art operating theatres, plus outpatient and diagnostic facilities for orthopaedics, cardiology, radiology, lithotripsy, physiotherapy, and orthodontics, all in a contemporary, highly-sustainable facility.
Bringing together a full range of design specialists including architects, interior designers, landscape architects, civil engineers, lighting and acoustics specialists, and sustainability experts, the BDP team has taken an integrated holistic approach to the design of both the masterplan and the hospital.
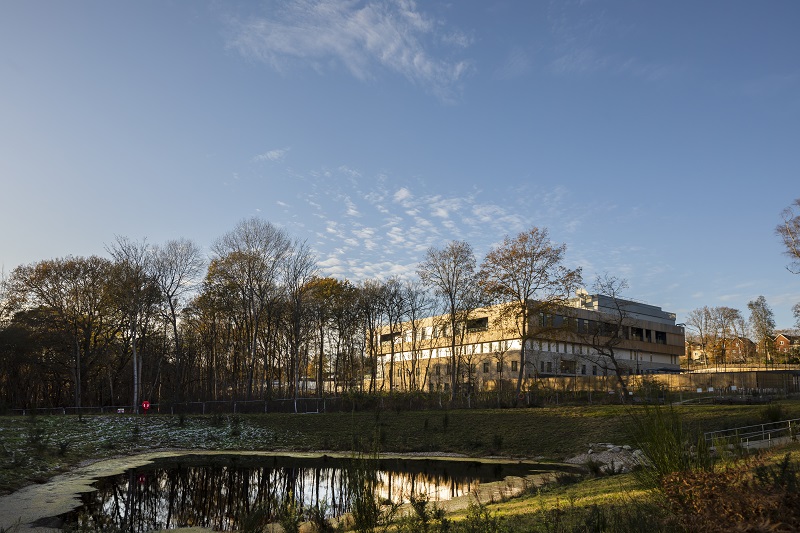
As such the design draws in the landscape to enhance the building's links with nature.
For example, patient bedrooms have views across the treetops and access to outdoor terraces, the café space offers woodland views, and there is a large biodiverse pond area and nearby nature walks.
This will be one of the best-planned care hospitals in the NHS, using technology and innovation to provide the best treatments and experience for our patients
This biophilic approach supports patient recovery and creates a calm and natural environment for patients, staff, and visitors.
Heatherwood's design is also built around the co-location of integrated and complementary departments at the same site, enabling highly-efficient throughput of patients.
And, through its use of digital technology and flexible outpatient spaces, it will offer a one-stop shop for urology patients, reducing the number of visits to the site for patients.
The hospital is expected to be fully operational by the spring and will treat more than 168,000 patients a year.
As well as maximising the woodland setting, sustainability has been fundamental to the scheme, with renewable energy from a solar farm covering a large section of the hospital’s roof, and a robust sustainable urban drainage system (SUDS) installed under the car park.
Here, rainwater from the roof drains into a nearby balancing pool, preventing flooding and promoting biodiversity in the area.
BDP civil engineers also developed an innovative approach to address the challenge of the sloping site by repurposing soil excavated for landscaping on site. This minimised the environmental impact of the excavation and meant no soil was exported, resulting in 12,000 fewer lorry journeys.
In addition, 95% of all site waste was recycled.
Sean Woodhead, architect associate for BDP, said: "Working directly with the trust's healthcare professionals to design the space according to patients’ needs and the requirements of ever-evolving technology has been crucial to delivering a contemporary facility that will stand the test of time.
The design places sustainability and wellbeing at its heart, celebrating its beautiful woodland location and maximising its links to nature
“The design places sustainability and wellbeing at its heart, celebrating its beautiful woodland location and maximising its links to nature.”
Neil Dardis, chief executive, Frimley Health NHS Foundation Trust, added: “The handover is an exciting milestone for us as a trust - the day that we officially takeover the building and get it ready to welcome our first patients next spring.
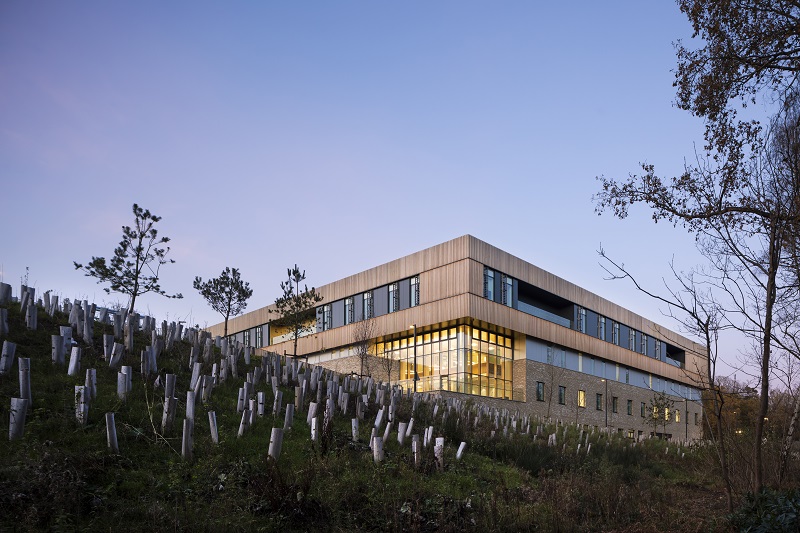
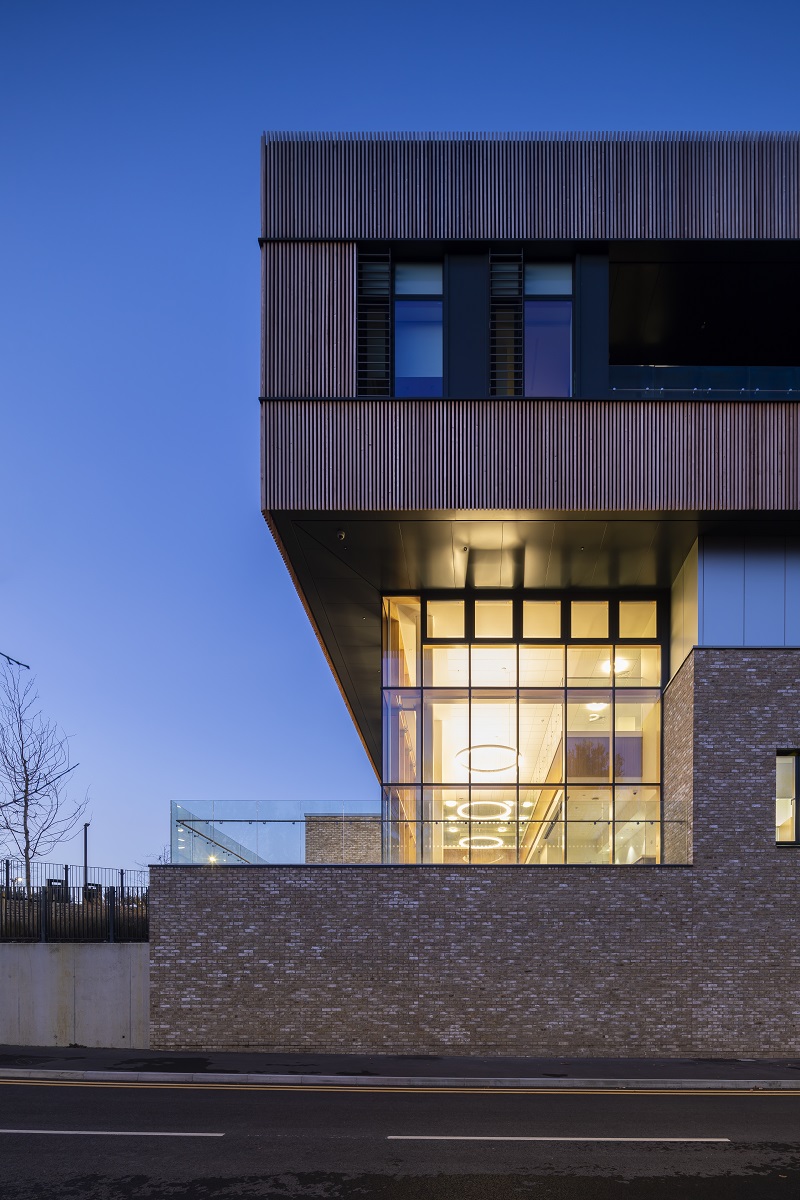
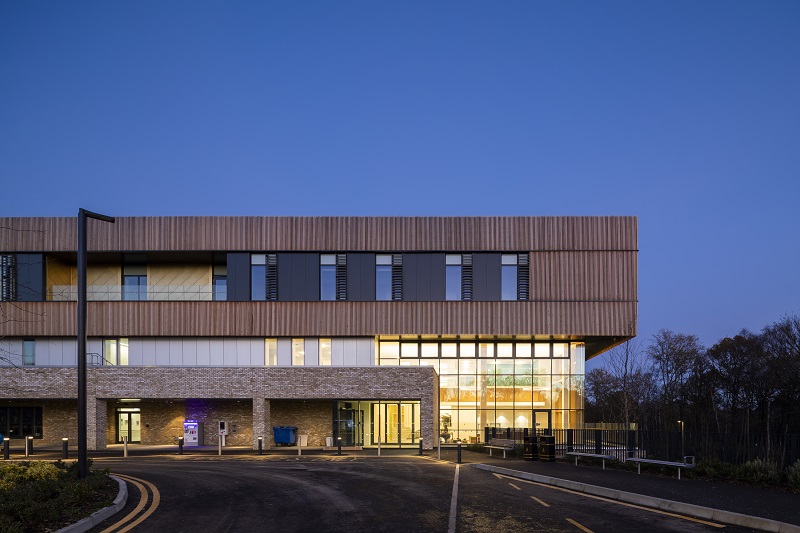
“I am so proud of all our staff who’ve been involved in the new building. Against the backdrop of a global pandemic and the most-challenging times in our hospitals, it is a tremendous achievement that they have still delivered on such a major project.
“This will be one of the best-planned care hospitals in the NHS, using technology and innovation to provide the best treatments and experience for our patients.”
And Louisa Finlay, director of clients and markets for Kier Construction, said: “Heatherwood hospital is vitally important to the Ascot community and we are incredibly proud to have transformed it, with first-class facilities that will help Frimley NHS Foundation Trust and its staff effectively treat patients.
"Delivering the new hospital at Heatherwood has been a truly-collaborative effort and our trusted and local supply chain partners have yet again been integral to a successful handover.”