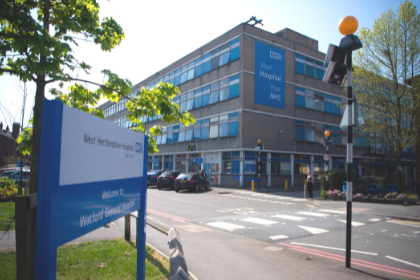Town planners approve outline planning application for long-awaited scheme

Town planners have given the green light to early designs for a new hospital in Watford.
Part of a shake-up of facilities across three hospitals in West Hertfordshire, the project is being delivered as part of the Government’s New Hospital Programme, which has committed to building 40 new and improved hospitals by 2030.
The outline planning permission was based on plans for new buildings for emergency and critical care, inpatient wards, operating theatres, women's and children's services, and a new energy centre on land next to the current Watford General Hospital.
It also included demolition of existing hospital buildings and significant landscape improvements.
Designed by BDP Architects, most patient accommodation will be in single rooms and the overall design aims to improve the environment for patients, staff, and visitors.
Duane Passman, acute redevelopment programme director at West Hertfordshire Hospitals NHS Trust, said: “The Watford General Hospital redevelopment is not a like-for-like replacement. It will embrace the opportunities afforded by new medical and digital technologies, emerging models of care and also the learning from the COVID-19 pandemic.”
We still have a lot of work ahead of us to develop our outline business case and secure the level of funding needed, but the support of the local authority is a massive boost
The planning permission allows for three new clinical buildings near Thomas Sawyer Way, where the site is lower, meaning their position limits the above-ground impact.
Paul Johnson, lead architect at BDP, said: “The gradient of the site has allowed us to consider tall buildings, which are excellent for keeping clinical services close together.
“The building will also offer lots of natural light and views to the River Colne and North London beyond.
“We know it will be a functional hospital and we are confident that our design will create spaces to look over to, and access, the Colne Valley as well as provide tucked-away garden areas where staff, patients, and visitors can spend a few quiet moments.”
Detailed designs will be completed once the Government’s New Hospital Programme has concluded work on standardising layouts of clinical space, the recommended ratio of single rooms, and construction methods.
Johnson said: “We have listened very closely to clinicians and have developed our plans firmly in line with theirs so that we can deliver a visionary building which is clinically efficient; supporting the care they provide to patients and providing an outstanding healing environment.”
Passman adds: “We still have a lot of work ahead of us to develop our outline business case and secure the level of funding needed, but the support of the local authority is a massive boost.”
We have listened very closely to clinicians and have developed our plans firmly in line with theirs so that we can deliver a visionary building which is clinically efficient; supporting the care they provide to patients and providing an outstanding healing environment
The next milestone will be the trust board’s approval of a final preferred option from its outline business case, which is expected early next year.
This will then be formally submitted to regulators for their approval and to agree the amount of investment.
In the meantime, the trust’s leadership team is continuing to work closely with the New Hospital Programme to ensure that its designs reflect the latest thinking around clinical layouts, digital integration, net-zero carbon, and standardised construction methods.
The shake-up of services will focus inpatient, emergency and complex care at Watford General, while Hemel Hempstead Hospital will become the centre for planned medical care and long-term conditions, and St Albans City Hospital will be the go-to site for planned surgery and cancer care.
All three sites will continue to provide urgent care and some outpatient services.