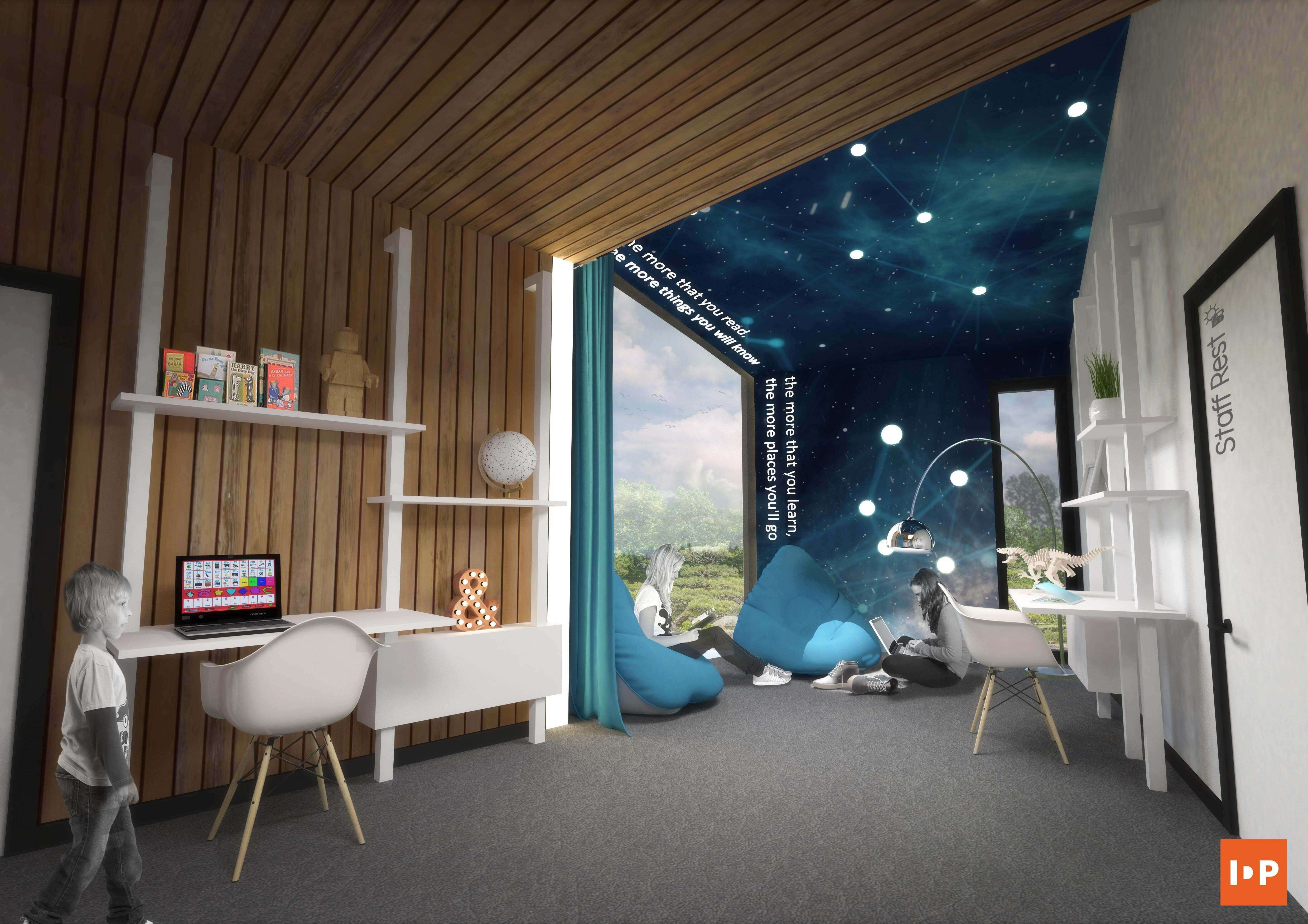Work starts of residential care home for children with emotional and behavioural disorders in Warwickshire

Construction work on a new purpose-built residential care home for children has started on site in Warwickshire.
Principal contractor, Stepnell, has begun work on the £5.1m high-quality development which will include four stand-alone residential care buildings as well as associated community facilities and external landscaping works, built around the existing community building and large pond.
The state-of-the-art building, named The Forge, has been designed to provide a safe, secure, and encouraging place for up to 20 children who are experiencing emotional and behavioural disorders or recovering from early childhood trauma.
Located off Plough Hill Road in Nuneaton, the therapeutic community is being developed by children’s home provider, Forge Care, and has been designed by architects, IDP.
The ground-breaking scheme will become a flagship scheme for Forge Care, offering the highest level of care with a strong focus on quality spaces, materials, and design principals.
Gavin Miller, director at Forge Care, said: “The Forge is a trauma-informed service that evolves as a whole system underpinned by the Sanctuary Model.
“Within our therapeutic community environment the social relationships, structure of the day, and activities are all deliberately designed to facilitate learning and develop people’s personal, social health and wellbeing.”
Adrian Barnes, regional director at Stepnell, added: “We’re delighted to be starting on site at The Forge and are incredibly proud to be involved in a project that will have such a big impact on the local community, particularly vulnerable children looking for a safe and secure place to call home.
“The scheme is ground-breaking in a number of ways and we are confident that it will have the ‘wow factor’ once finished.”
Each of the four individual buildings at The Forge will incorporate a welcome space, main lounge, kitchen, quiet space, games, and an activity space as well as five en-suite bedrooms on the first floor, to replicate the traditional family home layout.
The development has a strong focus on sustainability, using carefully-selected materials like timber cladding and zinc, and will provide a variety of green spaces to promote physical activity and wellbeing.
The communal amenity space will include a games area and a stand-alone art room.
Outside, children will have access to large play areas that support mental and physical health – such as yoga and meditation amenities – as well as external dining and BBQ spaces for the warmer months.
The external spaces will also feature sensory and nature spaces to encourage residents to grow plants or food and encourage wildlife, while utilising the existing pond to provide a tranquil setting for residents.
Jenny Bachelor, associate architect at IDP, said: “IDP is incredibly proud to have been involved with The Forge since early concept sketches and development of the brief.
“As a multi-disciplinary practice experienced in quality healthcare design our involvement has embodied architectural design and services, interior design, landscaping, technical delivery, and cost consultancy, and we are very much excited to see the homes built as they were intended to be.
“It is such a unique and forward-thinking project in its care model and design and it is a real credit to Forge Care and the wider team that this has been made possible.
“The design encompasses a collection of four truly-bespoke homes nestled within intimate gardens and individually designed to orientate outlook and maximise connectivity to the beautiful site, all in the interest of aiding recovery.
“Each en-suite bedroom also has its own window seat towards the main garden and a soft natural and monochrome finish has been used to offer a calming backdrop to the colourful interior design.
“The Forge seeks to provide a safe and nurturing environment very much in tune with the high level of care that will be provided there, yet its playfulness encourages a sense of adventure and intrigue.”
As well as the four care homes, there will be 21 car parking spaces, including two disabled spaces, and cycle parking for staff. The existing community building is to remain on site.
The development received planning approval from Nuneaton and Bedworth Borough Council in 2018 with funding finalised last year from Assetz Capital.