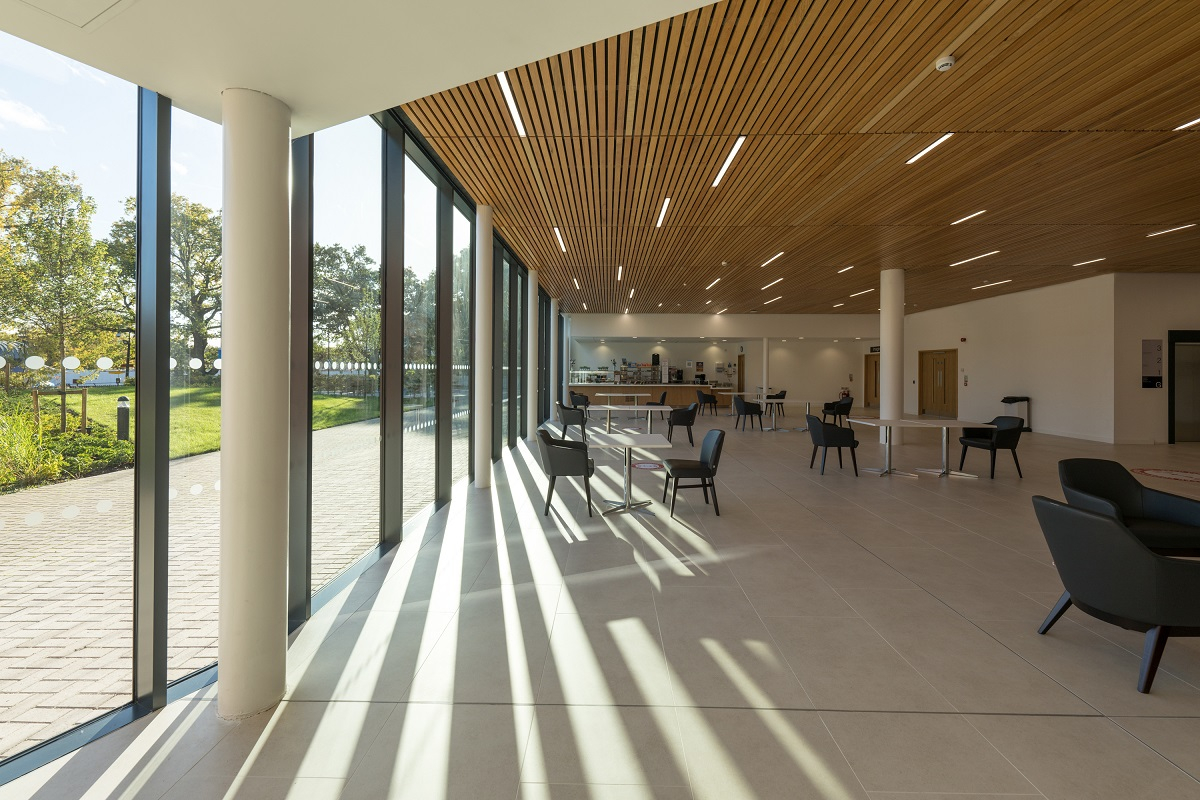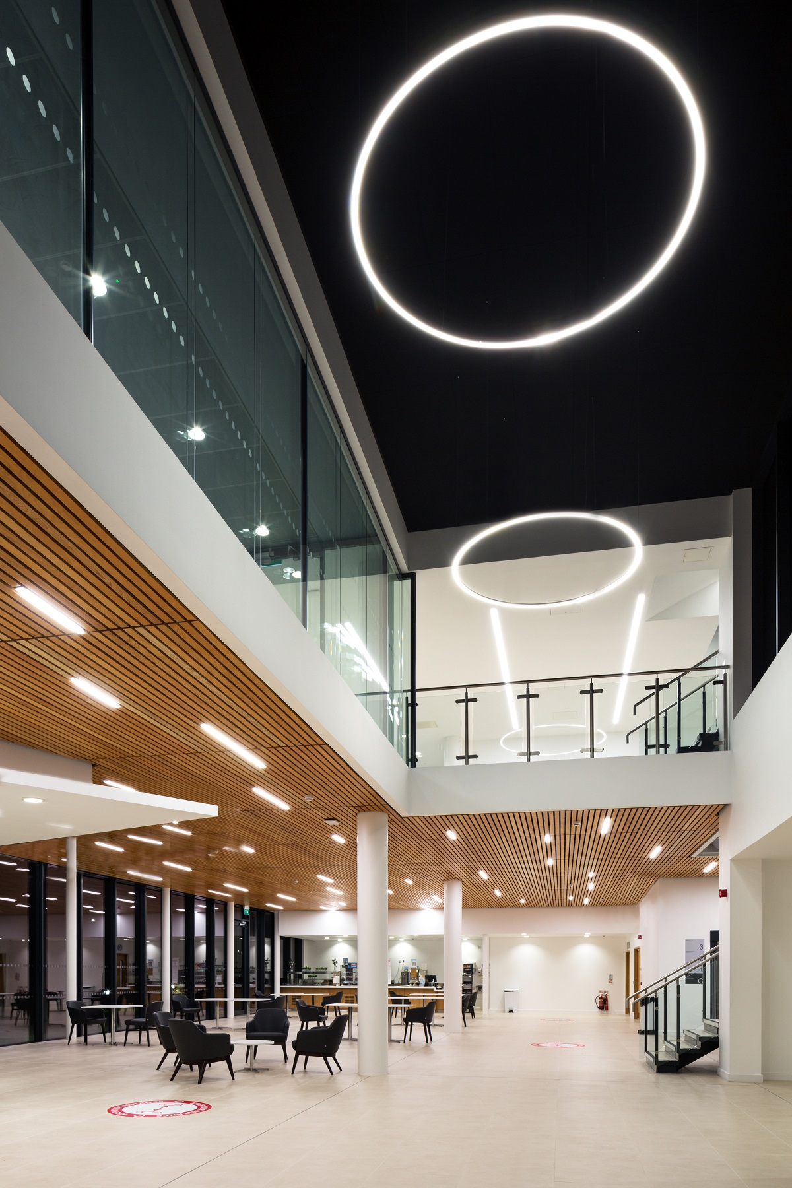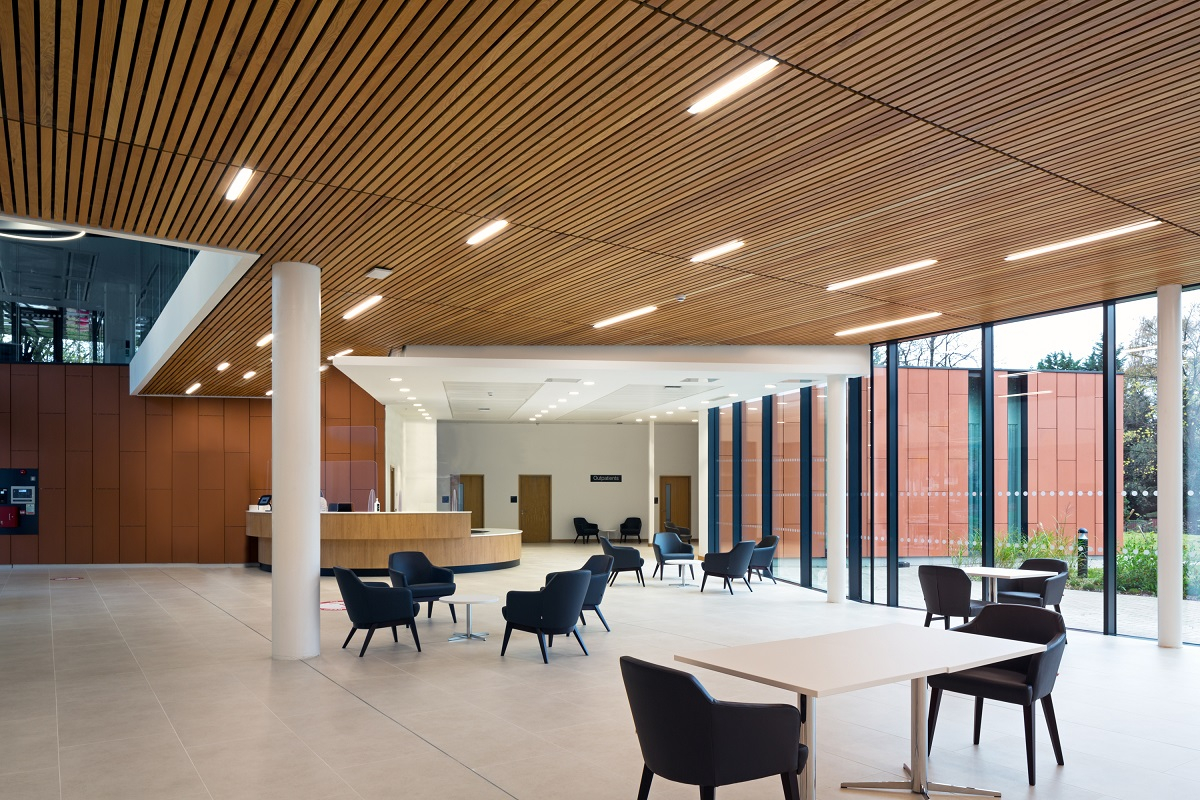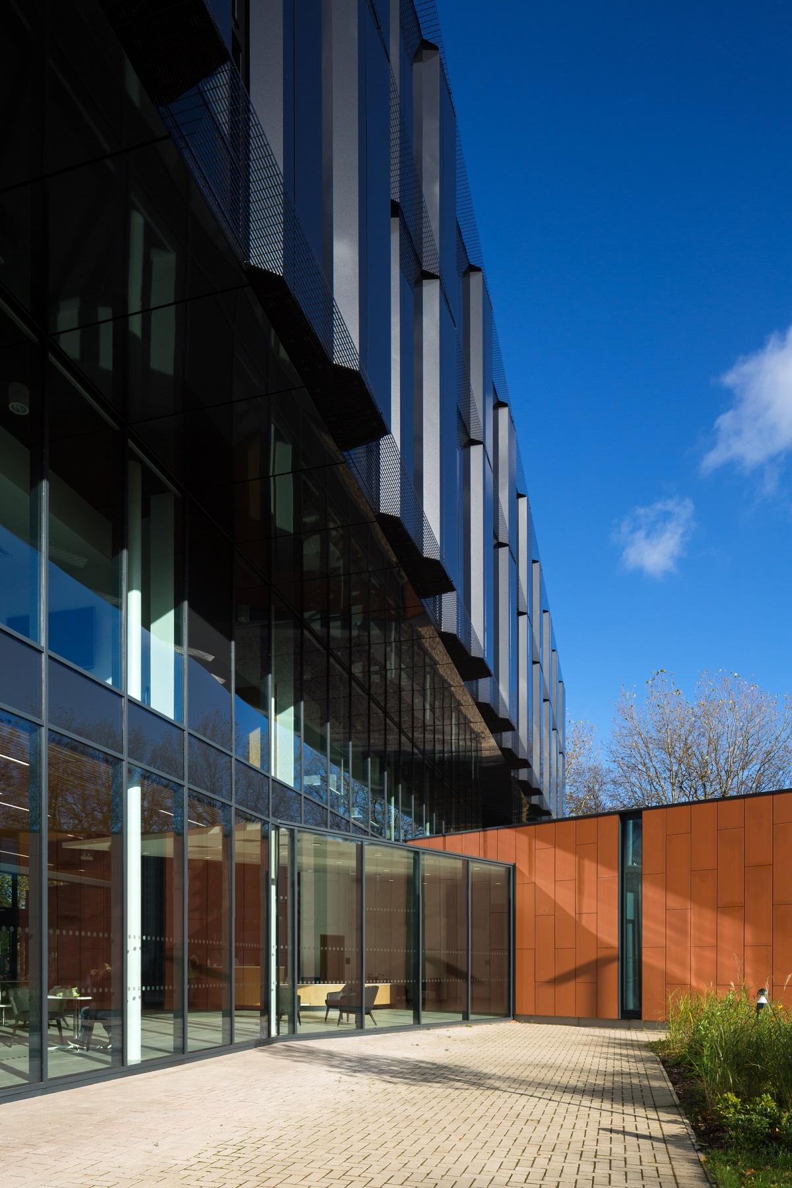
Private hospital delivers enhanced patient care at 30% less cost than traditional facilities
A new private hospital is set to open on the site of the former BBC Pebble Mill Studios in Edgbaston’s Health Quarter, reinventing hospital design by delivering enhanced patient care at a 30% lower cost than traditional healthcare facilities.
Tech-powered design company, Bryden Wood, recently completed the development for Circle Health Group, providing a flagship new hospital combining form and function in order to boost clinical outcomes.
The 18,000sq m hospital comprises five operating theatres, 30 recovery beds, and 140 patient bedrooms, as well as a comprehensive imaging department and rehabilitation facility.
Bryden Wood and Circle Health Group worked closely to establish a design that separates critical, high-tech, high-spec space from non-critical spaces, such as consulting rooms and waiting areas, to set up the building typologies in line with the appropriate clinical departments.
Reduced cost
This significantly reduced cost and allowed the hospital to grow when the decision was made mid construction to expand vertically to double the size of the initial brief.

Bryden Wood applied its ‘Design to Value’ methodology to the project, analysing multiple processes throughout the building to produce a rationalised design delivering efficiency and value.
Clinical, operating, and recovery areas are all grouped together on one floor to avoid staff having to move between levels.
And Bryden Wood carried out extensive research into department placement and analysed how patients and staff would use the building in order to optimise the design, and improve clinical outcomes and safety.
Paul O’Neill, board director at Bryden Wood, explains: “The cost savings here signal a step change in the way hospitals are designed and constructed.
“Our focus on value prioritises the aesthetic and human properties of the building, so these savings come from efficiency in design, not a compromise on quality.
“We’re proud to say the hospital and its surroundings are beautiful to look at, and a pleasure to be in.”
Allowing for expansion
Healthcare business models are renowned for rapid and disruptive evolution.
To respond to this there is an increasing need to create ‘expandable hospitals’ that minimise upfront investment, but enable facilities to grow as business models and patient needs evolve.
Flexibility and adaptability in design and construction were key to this project.Construction started in 2017 with plans for a 10,400sq m scheme.
However, shortly after it began the business model evolved rapidly and Bryden Wood was appointed to deliver a much-larger, 18,000sq m facility.
Its phased strategy allowed the building to be expanded in different directions at different times, while maintaining a fully-operational hospital with high-quality functional spaces.
Given the hospital’s location in the Edgbaston Health Quarter, minimising disruption to the character of area and sightlines was a must.
And Bryden Wood designed a hospital that, instead of building higher and higher, was horizontal in focus, with the end result sitting comfortably within its green context with no loss of efficiency for staff and patients.
Futureproofing design
O’Neill said: “This was a great opportunity to test the flexibility of the design.
“The adaptability built into our design allowed us to deliver on a significantly-changed brief that was received well into construction.
“Building new facilities that can grow and change over time are high priority for both the NHS and private health organisations and this hospital will be seen as an example of how to successfully futureproof design.”
Jacqueline Droogan, director of capital programme delivery at Circle Health Group, adds: "Bryden Wood's design has enabled us to deliver a high-spec, modern hospital that enables us to introduce the new generation of rehabilitation services into the Midlands, catering for patients with neurological and musculoskeletal conditions and sports injuries."
The project continues Bryden Wood’s long-standing partnership with Circle Health, which began with Circle Reading Hospital and, this year, will see an architect from the practice seconded to Circle Heath to develop its estate of 57 hospitals following Circle’s acquisition of BMI Healthcare.


