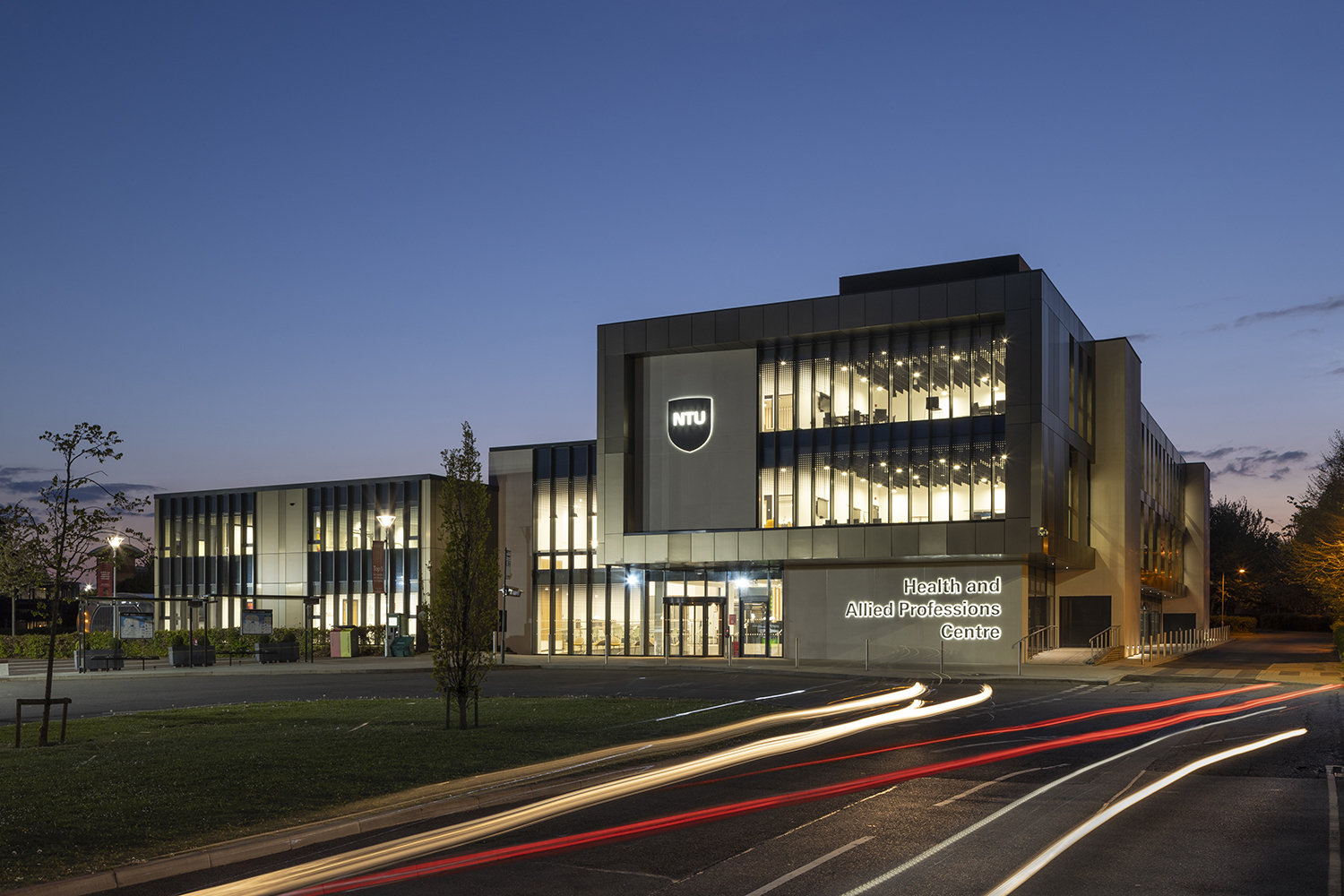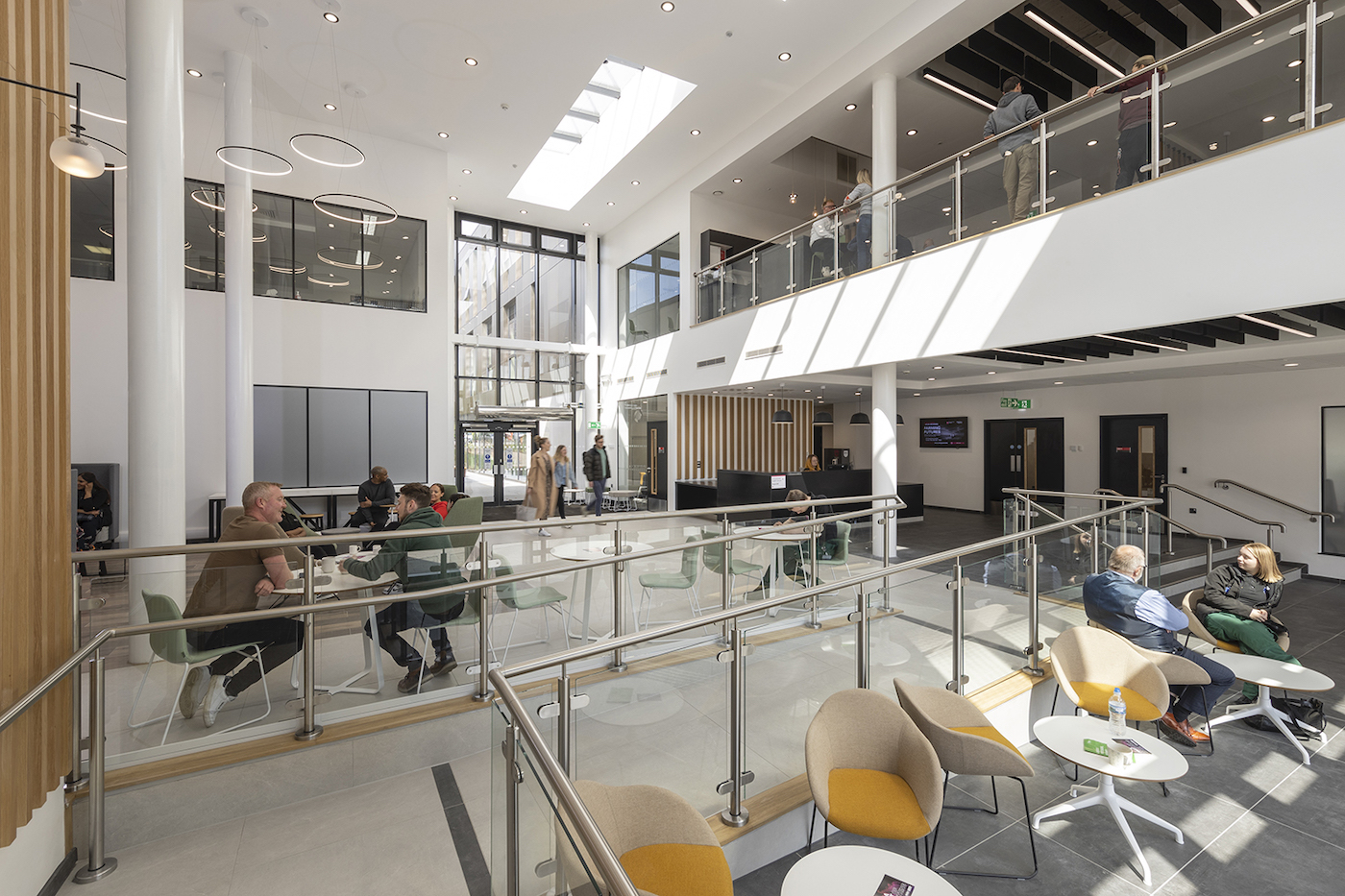
Construction work completed on new centre which will produce the next generation of healthcare workers
A new development at Nottingham Trent University has been completed, paving the way for the opening of a specialist healthcare training facility.
The renovation of existing buildings on the Clifton Campus, and the completion of a new building, will serve as a base for the Institute of Health & Allied Professions, which offers a range of specialist courses including adult and mental health nursing and paramedic science.
The new facility will be focused on equipping the healthcare providers of the future with the knowledge and hands-on skills required for modern healthcare.
Pick Everard provided architecture, interior design, and principal design services from concept to completion of the project, working with main contractor, Henry Brothers, during the construction period.
Devika Parmar, director of architecture at Pick Everard, said: “We are delighted to have provided services for such an important scheme for the university and its healthcare students.
“We won this project via a competition under the NTU consultancy framework, where we put forward our concept proposals to create a gateway building to the campus that would be visually striking, functional, and inspirational for anyone hoping for a career within health services.
The pandemic has reaffirmed the need for training facilities like this to make sure that the healthcare professionals now and tomorrow have the best-quality teaching experience possible
“And we’re thrilled that the completed building aligns very closely with our original concept sketch.
“Blending our healthcare and higher education knowledge, we designed a building that caters to nursing, paramedical, and other healthcare professionals and accommodates a variety of clinical simulation spaces that support teaching, assessments, and learning opportunities.”

The design used a modular grid to create flexibility and standardisation in space planning and construction delivery.
“Working closely with university stakeholders, we meticulously planned the building to meet user requirements and allow for new educational technologies to support the evolving learning demands,” added Parmar.
With flexibility of use in mind, multi-use spaces have the potential to provide students with fully-immersive experiences.
And the new building also provides a welcoming gateway building to the campus, with the external façade treatment and quality materials providing aesthetic interest.
One floor of the new development is dedicated to realistic simulated healthcare environments for the training of healthcare students. This includes hospital wards, consultation and counselling rooms, and a mock flat for home and emergency care scenarios.
Meanwhile, a further two floors provide office and flexible teaching space to accommodate creative learning approaches.
David Shaw, national design director at Pick Everard, said: “The architecture of the new development has been designed for maximum visual impact on arrival to the campus.
Blending our healthcare and higher education knowledge, we designed a building that caters to nursing, paramedical, and other healthcare professionals and accommodates a variety of clinical simulation spaces that support teaching, assessments, and learning opportunities
“We wanted to ensure this new addition to an evolving campus would be complimentary, but also distinctive, both externally and internally.
“The whole consultant team worked closely to deliver this project to ensure the architecture, interior design, and engineering has been holistically considered.
“We were intent on combining the existing building into the project, with the atrium space connecting the refurbished and new accommodation to bring people together in a central collaboration space.
“With such unique requirements for its end use, this development provided room for a number of innovations to be adopted.
“This included the inclusion of virtual reality training spaces that completely immerse students into situational experiences, which is an incredibly-valuable experience for their training.”
He added: “The pandemic has reaffirmed the need for training facilities like this to make sure that the healthcare professionals now and tomorrow have the best-quality teaching experience possible.
“And we very much look forward to seeing the building fully occupied by students and professionals and seeing them make the most of their new teaching spaces.”