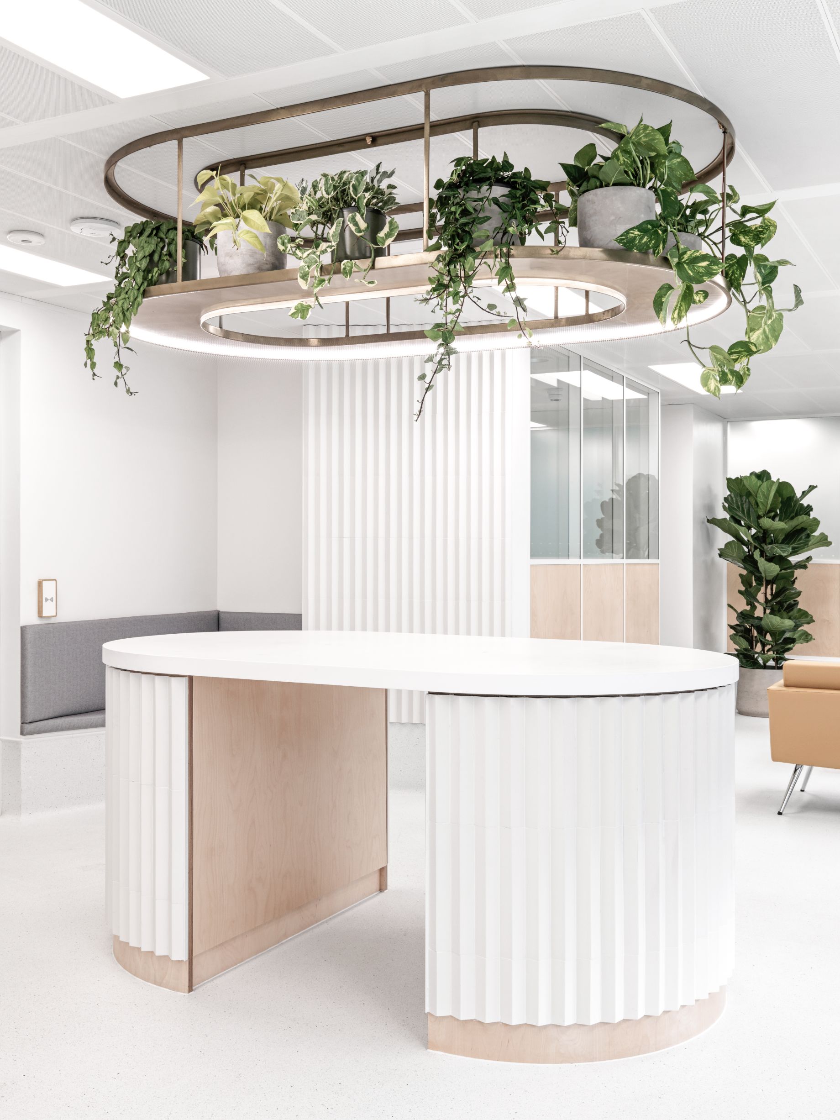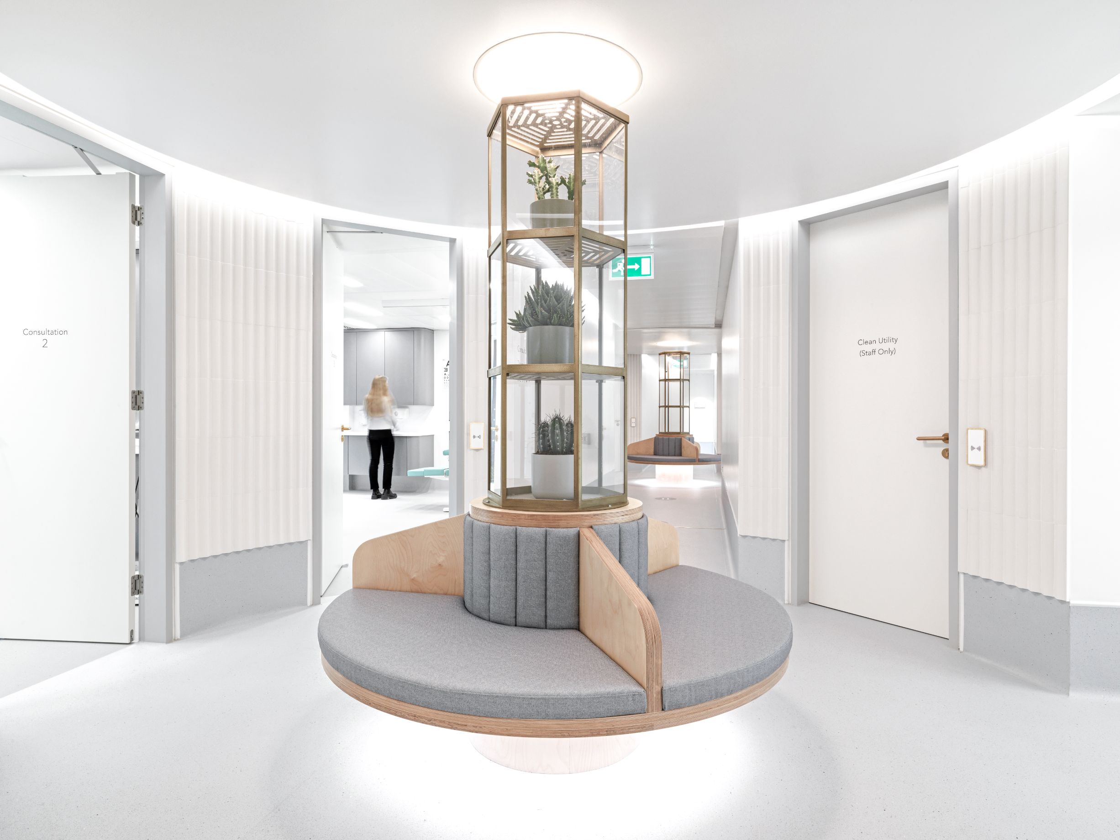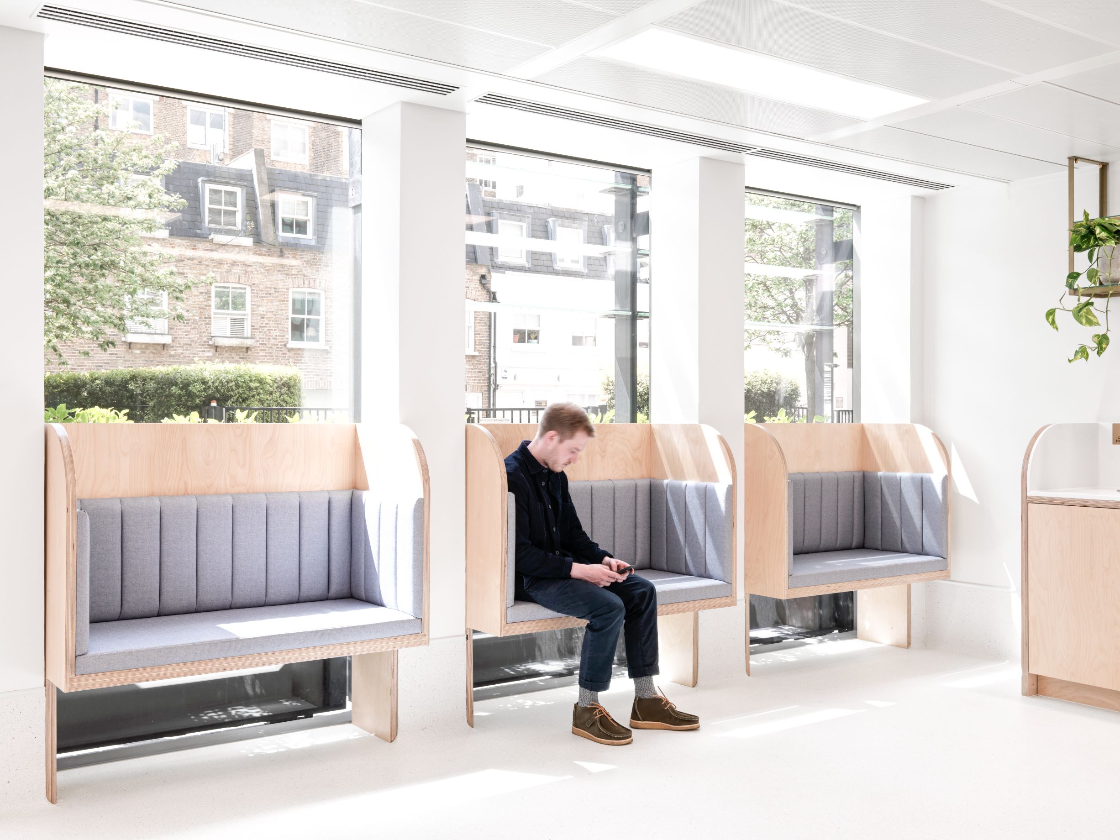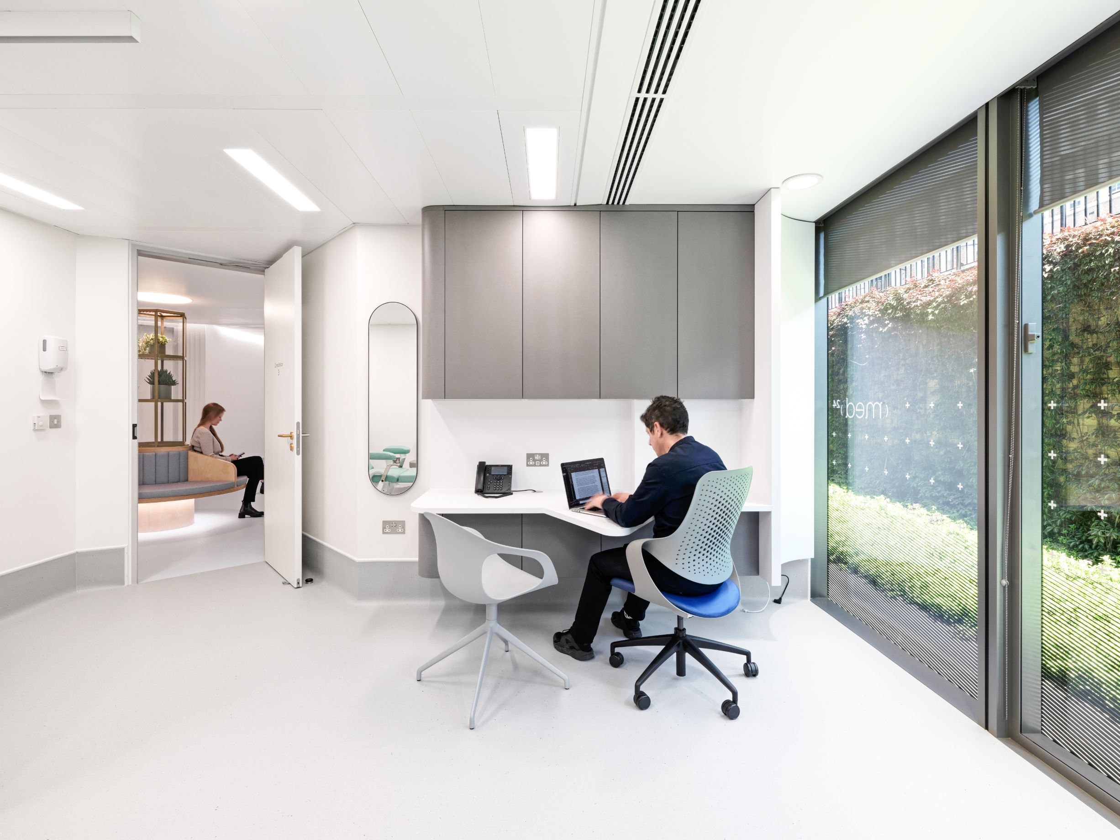
(med)24 designed to combine elements from spas, hotels, and hospitals
A new private medical clinic in central London marks a fresh approach to the design of community-based health facilities.
(med)24 was designed by Threefold Architects and has been created with patient wellbeing at its core – taking the best elements of medical and spa environments to form a calm and positive experience.
This has been achieved through carefully-planned layouts, as well as considered material selections and lighting.
Based in Paddington, the 7,000sq ft flagship facility aims to redefine the next generation of healthcare facilities in the UK and is conceived as a one-stop-shop able to carry out tests, diagnostics, and treatments in a single visit.
The clinic features five consulting rooms, two treatment rooms for minor procedures, a therapy suite, and provides access to specialists in nutrition, sports medicine, men’s health, women’s health, children’s health, and preventative medicine.

A more-holistic and flexible approach was therefore required to meet seamless end-to-end patient experiences.
The traditional reception desk and plastic chairs have been replaced by a wide, open-plan space where visitors are welcomed by staff.
And seating areas in the spaces between different zones provide moments of calm and a chance to reflect, with carefully-calibrated lighting that allows people to read, without being intrusive.
The care pathway has been the central focus of the strategic design, the consistency of which is set to reflect the needs and desires of those who will return on a regular basis
The journey from the waiting area to the consultation or treatment rooms marks a transition towards a more-medical series of rooms and to mediate this potentially-uncomfortable experience, Threefold has adopted techniques used in hospitality settings.
Natural materials are used wherever possible and there is no formal desk separating the clinician and patient.
Natural lighting is harnessed along the two longest walls of the building, with blinds used to protect privacy.
Hygiene standards are essential and are achieved through careful consideration of materials and surfaces, offering seamless edges throughout all spaces.
Matthew Driscoll, director at Threefold Architects, said “We hope that the flagship (med)24 clinic will revolutionise the healthcare experience for both walk-in patients and members alike.
“The care pathway has been the central focus of the strategic design, the consistency of which is set to reflect the needs and desires of those who will return on a regular basis.
“The end design offers the same levels of privacy, comfort and service upon every visit, ensuring all spaces have a familiar and crafted feel which assures a welcoming, calm experience based around positive associations.”


