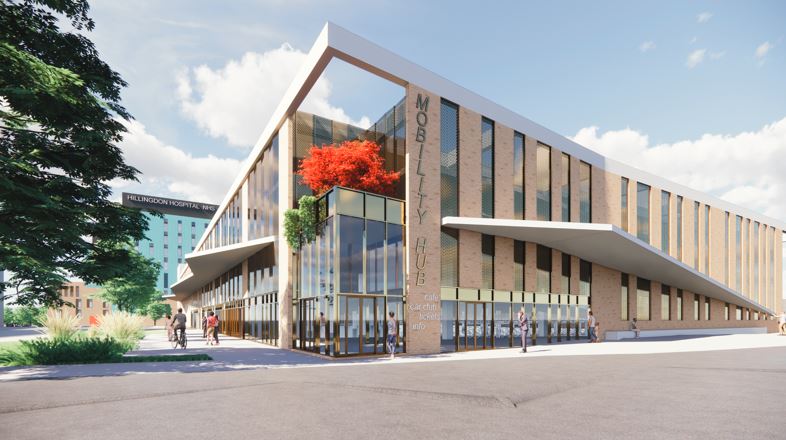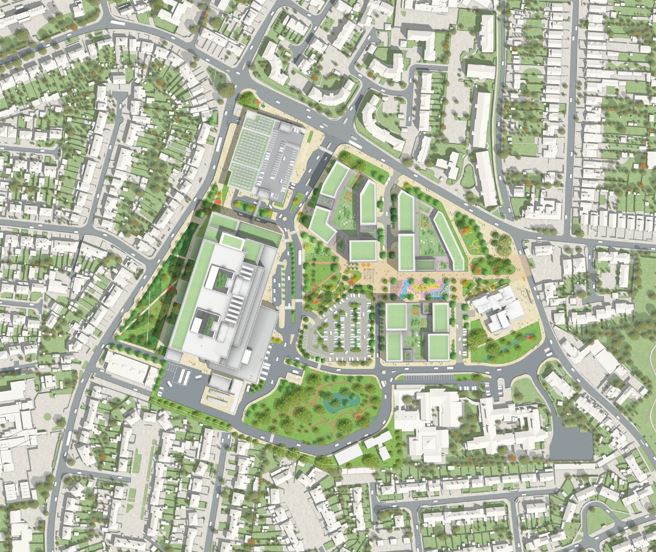
Hillingdon Hospital in North West London is set to be transformed into a new state-of-the art healthcare facility after redevelopment plans were unanimously approved by council planners.
Arcadis IBI Group is providing master planning, healthcare planning, architecture, and landscape architecture services for the 79,000sq m project, which will combine a new future-ready hospital alongside a mixed-use development that promotes healthy living. Hillingdon Hospital is one of the main healthcare institutions serving North West London, an essential but ageing hospital estate that is no longer fit for purpose. Some of the buildings on the site date back to the 1940s and 80% of the estate is in need of repair or replacement.
Under the plans, the hospital will be rebuilt to provide a larger emergency department, a new diagnostic centre, labour ward, and critical care unit.
Construction of the new hospital will take place near the existing site, which will remain operational throughout to minimise disruption. The old hospital buildings will then be demolished, releasing the land for other uses.

Looking to the future
As part of a wider masterplan to strengthen connections between the hospital and its surrounding community, links to existing transport hubs will be created alongside new housing, as well as space for commercial and incubator initiatives allied to healthcare innovation and wellness promotion, with land also set aside for public use. To reduce carbon emissions and overall operational costs, Arcadis IBI’s masterplan meets stringent BREEAM ‘Excellent’ sustainability standards. Collaborators on the project include AECOM (civil, structural and mechanical, electrical and plumbing engineering); Savills (town planning and townscape consulting); Prior + Partners (residential master planning); Ridge and Partners (construction consulting and BREEAM assessment); Mott MacDonald (transport consulting); and Tenos (fire safety engineering). Tony Burley, UK & Ireland Managing Principal for the Buildings Group at Arcadis IBI, said: “This critically important facility can now be regenerated to deliver exceptional care to the many residents who need it, while also helping them to live healthier lives.”
