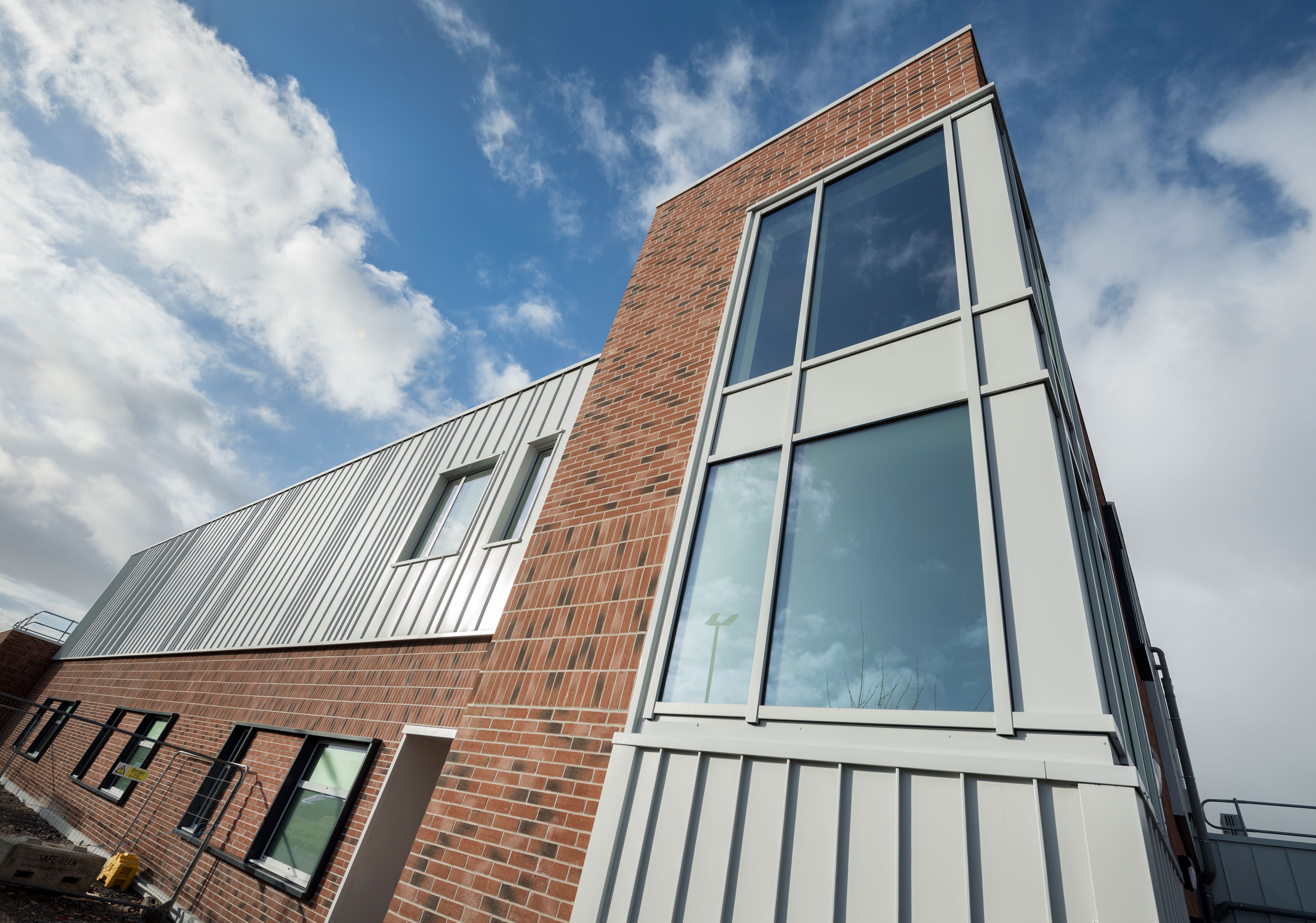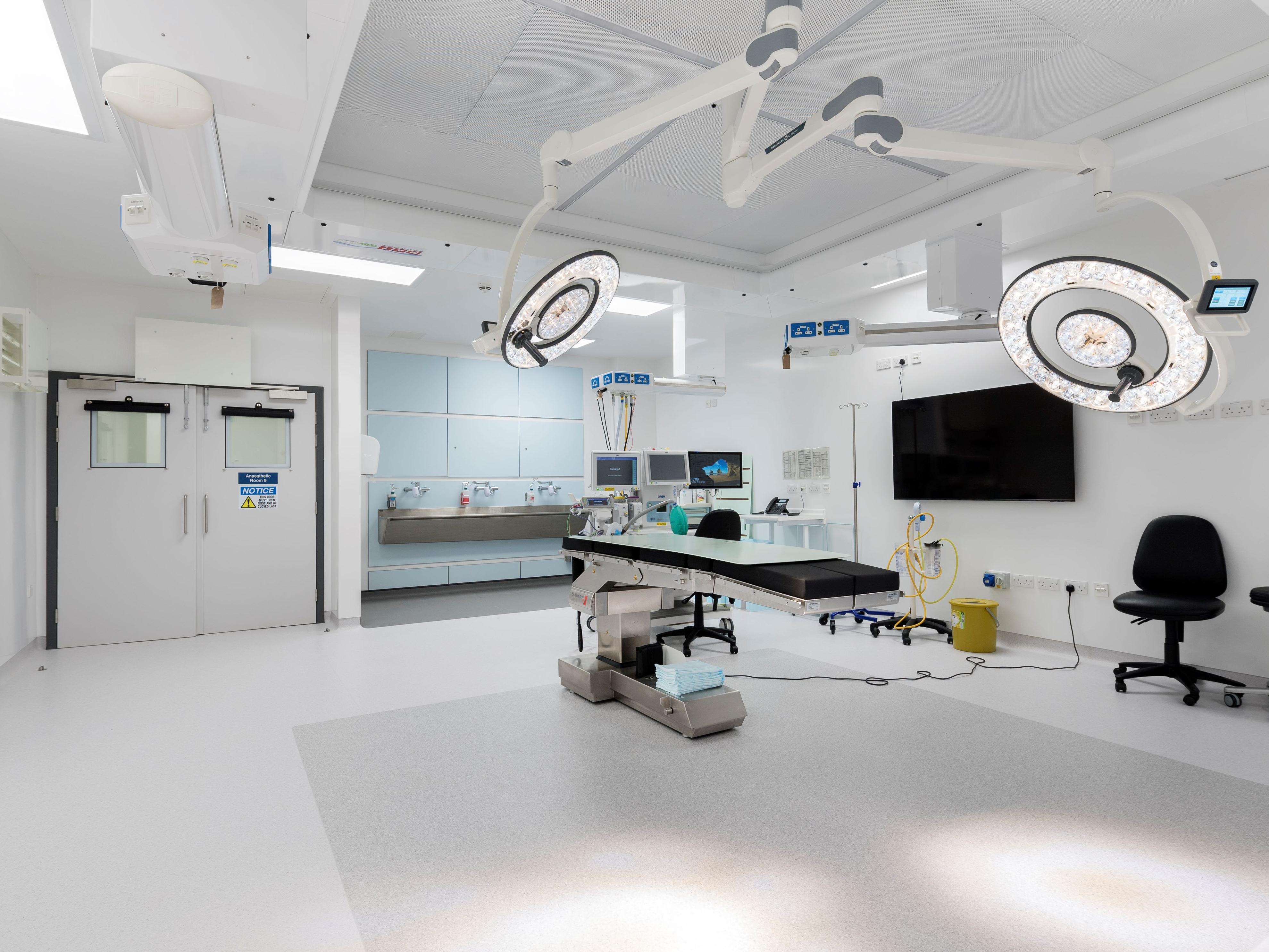
In September 2022, new funding was announced which included building two further theatres as part of phase two of the project.
Using modern methods of construction, MTX has now created four new operating theatres able to treat up to 6000 patients each year.
Since the first phase of the Cheshire & Merseyside Surgical Centre at Clatterbridge Hospital opened at the end of 2022 with two new surgical theatres the hospital has treated an extra 3,000 patients who needed elective surgery.
In September 2022, new funding was announced which included building two further theatres as part of phase two of the project. MTX therefore began work on the extension before the first phase was handed over - working on the two projects simultaneously.
Phase 2 of the surgical hub was carefully designed as a 2-storey extension to the first phase of the development to ‘wrap round’ and integrate with the first phase to make the two units a coherent single building.
This £25 million innovative development, enabled through national NHS funding, employed Modern Methods of Construction (MMC) which saw the theatres created using modular structural units designed to be manufactured offsite in a factory environment, and assembled to create the new facilities alongside the current theatres at Clatterbridge Hospital. This reduced time for completion and ensured that the centre was up and running as soon as possible.
Brandon Forsyth who has been leading the MTX site team Clatterbridge said: “We have worked hard to deliver this scheme in a shorter timescale than the previous Phase 1 scheme even though it was a bigger building overall and more complex to build on site.”
Phase 1 of the surgical hub contained two new operating theatres 12 patient recovery bays and a plant equipment room containing air handling units and electrical supply panels.
The ground floor of Phase 2 includes the two additional theatres with ultra clean ventilation systems so vital to orthopaedic surgery, utility rooms, preparation rooms and anaesthetic rooms, alongside six additional patient recovery areas, storage space and office space. On the first floor of Phase 2 are a staff changing/training facility and a plantroom to serve the new facilities with power, ventilation and other electrical and mechanical services.
Forsyth added: ”Phase 2 had several connections into the Phase 1 live building. Those connections had to be enabled and kept clinically sealed during works which meant careful management and planning working closely with the Trust clinical team to avoid impacting on the vital operations being carried out every day just a few metres away.”
